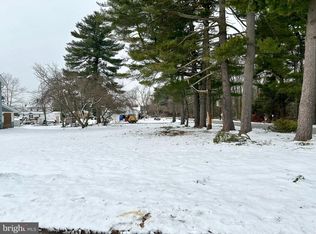Sold for $305,000 on 10/18/24
$305,000
151 Patterson Ave, Gibbstown, NJ 08027
3beds
1,924sqft
Single Family Residence
Built in 1915
0.59 Acres Lot
$323,800 Zestimate®
$159/sqft
$3,294 Estimated rent
Home value
$323,800
$291,000 - $359,000
$3,294/mo
Zestimate® history
Loading...
Owner options
Explore your selling options
What's special
Welcome home to this adorable colonial with cozy front porch on a quite side of Gibbstown. This home sits on a little over a half acre. As you enter you are greeted with the sunny living room and brick fireplace. The home has been freshly painted. There is hardwood floors throughout. The office is off the living room and would make a great play room. The formal dining room is open to the living room and there is a powder room nestled under the stairs. The kitchen features crisp white cabinets and laminate countertops, dishwasher and gray title floors. There is a full basement for endless storage. The large family room is off the back of the house and makes great additional living space. Upstairs you will find 3 spacious bedrooms with an office or could be a small 4th bedroom and a full bath. Close to I-295, PA and DE bridges. Set up a private showing today.
Zillow last checked: 8 hours ago
Listing updated: October 28, 2024 at 04:59am
Listed by:
Nichole Arnold 856-217-3050,
Keller Williams Hometown
Bought with:
Rose Simila, 232377
Home and Heart Realty
Source: Bright MLS,MLS#: NJGL2046776
Facts & features
Interior
Bedrooms & bathrooms
- Bedrooms: 3
- Bathrooms: 2
- Full bathrooms: 1
- 1/2 bathrooms: 1
- Main level bathrooms: 1
Basement
- Area: 0
Heating
- Forced Air, Natural Gas
Cooling
- Central Air, Natural Gas
Appliances
- Included: Self Cleaning Oven, Disposal, Electric Water Heater
- Laundry: In Basement
Features
- Ceiling Fan(s)
- Flooring: Hardwood
- Basement: Full,Unfinished
- Number of fireplaces: 1
- Fireplace features: Brick
Interior area
- Total structure area: 1,924
- Total interior livable area: 1,924 sqft
- Finished area above ground: 1,924
- Finished area below ground: 0
Property
Parking
- Parking features: On Street
- Has uncovered spaces: Yes
Accessibility
- Accessibility features: None
Features
- Levels: Two
- Stories: 2
- Patio & porch: Porch
- Exterior features: Sidewalks, Street Lights
- Pool features: None
Lot
- Size: 0.59 Acres
- Features: Corner Lot
Details
- Additional structures: Above Grade, Below Grade
- Parcel number: 070001900001
- Zoning: RESID
- Special conditions: Standard
Construction
Type & style
- Home type: SingleFamily
- Architectural style: Colonial
- Property subtype: Single Family Residence
Materials
- Vinyl Siding
- Foundation: Block
- Roof: Shingle
Condition
- Good
- New construction: No
- Year built: 1915
Utilities & green energy
- Sewer: Public Sewer
- Water: Public
Community & neighborhood
Location
- Region: Gibbstown
- Subdivision: The Village
- Municipality: GREENWICH TWP
Other
Other facts
- Listing agreement: Exclusive Right To Sell
- Listing terms: USDA Loan,FHA,Conventional,VA Loan,Cash
- Ownership: Fee Simple
Price history
| Date | Event | Price |
|---|---|---|
| 10/18/2024 | Sold | $305,000+7%$159/sqft |
Source: | ||
| 9/19/2024 | Pending sale | $285,000$148/sqft |
Source: | ||
| 9/11/2024 | Contingent | $285,000$148/sqft |
Source: | ||
| 8/27/2024 | Listed for sale | $285,000+790.6%$148/sqft |
Source: | ||
| 4/17/2024 | Sold | $32,000-72.2%$17/sqft |
Source: Public Record | ||
Public tax history
| Year | Property taxes | Tax assessment |
|---|---|---|
| 2025 | $1,274 | $37,000 |
| 2024 | $1,274 +5.5% | $37,000 |
| 2023 | $1,207 -0.1% | $37,000 |
Find assessor info on the county website
Neighborhood: 08027
Nearby schools
GreatSchools rating
- 5/10Greenwich Township Elementary SchoolGrades: PK-5Distance: 0.2 mi
- 5/10Nehaunsey Middle SchoolGrades: 6-8Distance: 1.2 mi
Schools provided by the listing agent
- Elementary: Broad St
- Middle: Nehaunsey
- High: Paulsboro H.s.
- District: Greenwich Township Public Schools
Source: Bright MLS. This data may not be complete. We recommend contacting the local school district to confirm school assignments for this home.

Get pre-qualified for a loan
At Zillow Home Loans, we can pre-qualify you in as little as 5 minutes with no impact to your credit score.An equal housing lender. NMLS #10287.
Sell for more on Zillow
Get a free Zillow Showcase℠ listing and you could sell for .
$323,800
2% more+ $6,476
With Zillow Showcase(estimated)
$330,276