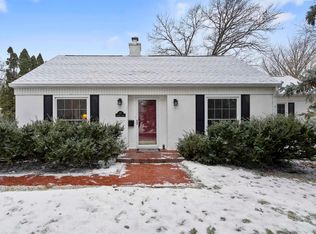A Rare Find! This Beautifully Maintained Home Located In A Quiet Neighborhood Will Make You Feel Instantly At Home. Stepping Inside You'Ll Love The Sprawling Living Room That Features A Fireplace Flanked With Built-In Shelving And Large Windows That Allow In All The Natural Light. Moving Into The Dining Area, You'Ll Enjoy Plenty Of Room To Host Family And Guests. Just Off The Dining Area Is A Family Room With Windows Showcasing The Magnificent Deck, Patio, And Multiple Exterior Living Spaces. The Kitchen Is Abundant With An Indoor Grill, Solid-Wood Cabinetry, A Breakfast Bar, And A Tiled Floor. There'S A Gorgeous View Of The Backyard In A Bay Window Above The Sink. The Spacious Main Floor Master Includes A Master Bathroom With A Tiled Shower And A Beautiful Custom Vanity. Also On The Main Floor Is Another Great Sized Bedroom And A Full Bathroom. Continuing To The Lower Level, You'Ll Enjoy An Expansive Family Room Area That Leads To An Additional Spacious Bedroom. The Lower Level Concludes With A Full Bathroom With A Tiled Shower, Laundry Room With Plenty Of Storage And A Bonus Room That Would Be Great For Hobbies Or Additional Storage. This Home Has An Amazing Exterior That Boasts Plantation Shutters, A Private Oasis Under Tall Spruce Trees And Finishes With A Deck, A Beautiful Stamped Patio Area, Driveway, And Sidewalks And An Attached Two Stall Garage. This Home Won'T Last Long. Don'T Miss It!
This property is off market, which means it's not currently listed for sale or rent on Zillow. This may be different from what's available on other websites or public sources.

