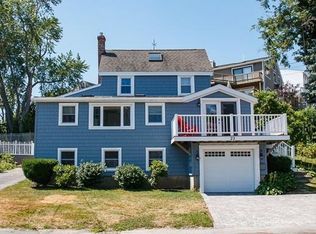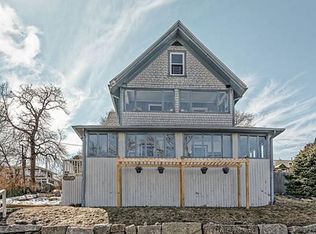Sold for $829,000
$829,000
151 Pilgrim Rd, Weymouth, MA 02191
3beds
2,052sqft
Single Family Residence
Built in 1922
6,510 Square Feet Lot
$829,500 Zestimate®
$404/sqft
$4,213 Estimated rent
Home value
$829,500
$771,000 - $896,000
$4,213/mo
Zestimate® history
Loading...
Owner options
Explore your selling options
What's special
Offered for the first time in decades, 151 Pilgrim Rd. blends timeless character with ocean views in one of North Weymouth’s most sought-after pockets. Fully gut renovated and expanded in 2004, this 3-bed, 3-bath home sits on an oversized, beautifully landscaped lot and offers the perfect mix of peace and proximity, just minutes to the commuter rail, ferry, beach, parks, and yacht club. Large windows and wide-plank heart pine floors create a warm, welcoming space ideal for everyday living and entertaining. The eat-in kitchen opens to a formal dining room, and the fireplaced living room with custom built-ins leads to an oversized wraparound deck with stunning water views. Upstairs, the spacious primary has its own balcony, plus a second bedroom, full bath, and flexible den/office. The finished lower level includes a second fireplace, third bedroom, bath, and bonus space. New roof (2024), newer hot water heater, slider, and fresh paint. Don't miss this coastal gem.
Zillow last checked: 8 hours ago
Listing updated: July 02, 2025 at 09:33am
Listed by:
Peter McGovern 781-267-6183,
Corcoran Property Advisors 617-203-2005
Bought with:
Daniel Arnao
Coldwell Banker Realty - Hingham
Source: MLS PIN,MLS#: 73372706
Facts & features
Interior
Bedrooms & bathrooms
- Bedrooms: 3
- Bathrooms: 3
- Full bathrooms: 1
- 1/2 bathrooms: 2
Primary bedroom
- Features: Closet, Closet/Cabinets - Custom Built, Flooring - Hardwood, Balcony / Deck, Balcony - Exterior, French Doors, Closet - Double
- Level: Second
- Area: 270
- Dimensions: 15 x 18
Bedroom 2
- Features: Flooring - Hardwood
- Level: Second
- Area: 154
- Dimensions: 14 x 11
Bedroom 3
- Features: Flooring - Stone/Ceramic Tile, Slider, Closet - Double, Pocket Door
- Level: Basement
- Area: 225
- Dimensions: 15 x 15
Primary bathroom
- Features: Yes
Bathroom 1
- Features: Bathroom - Half, Flooring - Hardwood
- Level: First
- Area: 20
- Dimensions: 5 x 4
Bathroom 2
- Features: Bathroom - Full, Flooring - Stone/Ceramic Tile, Wainscoting
- Level: Second
- Area: 80
- Dimensions: 8 x 10
Bathroom 3
- Features: Bathroom - Half, Flooring - Stone/Ceramic Tile
- Level: Basement
- Area: 30
- Dimensions: 5 x 6
Dining room
- Features: Flooring - Hardwood
- Level: First
- Area: 132
- Dimensions: 12 x 11
Kitchen
- Features: Flooring - Hardwood, Dining Area, Countertops - Stone/Granite/Solid, Kitchen Island
- Level: Main,First
- Area: 187
- Dimensions: 17 x 11
Living room
- Features: Closet/Cabinets - Custom Built, Flooring - Hardwood, Balcony / Deck, French Doors
- Level: First
- Area: 225
- Dimensions: 15 x 15
Heating
- Forced Air, Natural Gas, Wood Stove
Cooling
- Central Air
Appliances
- Included: Gas Water Heater, Tankless Water Heater, Range, Dishwasher, Microwave, Refrigerator, Freezer, Washer, Dryer, Plumbed For Ice Maker
- Laundry: Flooring - Stone/Ceramic Tile, In Basement, Electric Dryer Hookup, Washer Hookup
Features
- Bonus Room, Sun Room, Den, Wired for Sound, Internet Available - Broadband
- Flooring: Tile, Hardwood, Flooring - Stone/Ceramic Tile, Flooring - Wood, Flooring - Hardwood
- Doors: Pocket Door, Insulated Doors, Storm Door(s), French Doors
- Windows: Insulated Windows, Screens
- Basement: Full,Finished,Walk-Out Access,Interior Entry
- Number of fireplaces: 2
- Fireplace features: Living Room
Interior area
- Total structure area: 2,052
- Total interior livable area: 2,052 sqft
- Finished area above ground: 1,505
- Finished area below ground: 547
Property
Parking
- Total spaces: 2
- Parking features: Off Street
- Uncovered spaces: 2
Features
- Patio & porch: Deck, Patio, Covered
- Exterior features: Deck, Patio, Covered Patio/Deck, Balcony, Rain Gutters, Storage, Professional Landscaping, Screens, Fenced Yard, City View(s), Garden, Stone Wall
- Fencing: Fenced/Enclosed,Fenced
- Has view: Yes
- View description: City View(s), Scenic View(s), City, Water, Bay, Harbor, Ocean
- Has water view: Yes
- Water view: Bay,Harbor,Ocean,Water
- Waterfront features: Bay, Harbor, Ocean, Walk to, 0 to 1/10 Mile To Beach, Beach Ownership(Public)
Lot
- Size: 6,510 sqft
- Features: Corner Lot, Cleared
Details
- Parcel number: M:04 B:027 L:018,268789
- Zoning: R-2
Construction
Type & style
- Home type: SingleFamily
- Property subtype: Single Family Residence
Materials
- Frame
- Foundation: Concrete Perimeter
- Roof: Shingle
Condition
- Year built: 1922
Utilities & green energy
- Electric: 220 Volts
- Sewer: Public Sewer
- Water: Public
- Utilities for property: for Gas Range, for Gas Oven, for Electric Dryer, Washer Hookup, Icemaker Connection
Community & neighborhood
Community
- Community features: Public Transportation, Shopping, Park, Walk/Jog Trails, Golf, Highway Access, Marina, Public School, T-Station
Location
- Region: Weymouth
Other
Other facts
- Road surface type: Paved
Price history
| Date | Event | Price |
|---|---|---|
| 7/2/2025 | Sold | $829,000+13.7%$404/sqft |
Source: MLS PIN #73372706 Report a problem | ||
| 5/17/2025 | Contingent | $729,000$355/sqft |
Source: MLS PIN #73372706 Report a problem | ||
| 5/13/2025 | Listed for sale | $729,000+426.4%$355/sqft |
Source: MLS PIN #73372706 Report a problem | ||
| 6/18/1992 | Sold | $138,500$67/sqft |
Source: Public Record Report a problem | ||
Public tax history
| Year | Property taxes | Tax assessment |
|---|---|---|
| 2025 | $5,576 +3.2% | $552,100 +5% |
| 2024 | $5,402 +3.6% | $526,000 +5.5% |
| 2023 | $5,212 +2.8% | $498,800 +12.7% |
Find assessor info on the county website
Neighborhood: North Weymouth
Nearby schools
GreatSchools rating
- 6/10Wessagusset Elementary SchoolGrades: K-5Distance: 0.2 mi
- NAAbigail Adams Middle SchoolGrades: 6-7Distance: 2 mi
- 4/10Weymouth High SchoolGrades: 9-12Distance: 4.6 mi
Schools provided by the listing agent
- Elementary: Wessagusset Ele
- Middle: Weymouth Ms
- High: Weymouth Hs
Source: MLS PIN. This data may not be complete. We recommend contacting the local school district to confirm school assignments for this home.
Get a cash offer in 3 minutes
Find out how much your home could sell for in as little as 3 minutes with a no-obligation cash offer.
Estimated market value$829,500
Get a cash offer in 3 minutes
Find out how much your home could sell for in as little as 3 minutes with a no-obligation cash offer.
Estimated market value
$829,500

