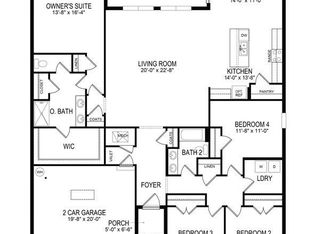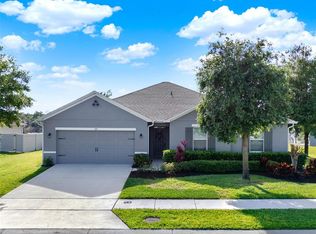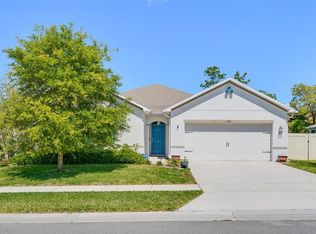Sold for $415,000
$415,000
151 Point Pleasant Rd, Deland, FL 32724
4beds
1,828sqft
Single Family Residence
Built in 2018
10,138 Square Feet Lot
$413,100 Zestimate®
$227/sqft
$2,387 Estimated rent
Home value
$413,100
$376,000 - $454,000
$2,387/mo
Zestimate® history
Loading...
Owner options
Explore your selling options
What's special
Welcome to 151 Point Pleasant Rd a beautifully upgraded 4-bedroom, 2-bath home with a tranquil water view and exceptional features throughout. Facing east, this home offers stunning sunset views from the backyard, best enjoyed from the extended 40x12 covered patio terrace complete with Sonos speakers perfect for entertaining or relaxing at the end of the day. For added comfort, fans can be installed outside electricity just needs to be run, and the installation locations are already marked. Inside, enjoy a thoughtfully designed kitchen with a modern backsplash and custom wood shelving in the pantry. One bedroom has been transformed into a luxurious walk-in closet and can easily be converted back. Smart home features include a smart thermostat, security cameras, smoke detectors, and remote-controlled lighting in common areas and the front entry. Additional highlights include fully paid-off Tesla solar panels, a Tesla car charger, a whole home water softener system, attic storage with pull-down ladder, a glass front door, upgraded sprinkler system, and fresh paint inside (2024) and out (2023). Furniture and above-ground hot tub are negotiable and may be included in the sale. Stylish, efficient, and move-in ready this home offers the perfect blend of comfort, technology, and outdoor living.
Zillow last checked: 8 hours ago
Listing updated: October 16, 2025 at 06:21am
Listing Provided by:
Florentino Beltran 407-729-5577,
KELLER WILLIAMS ADVANTAGE 2 REALTY 407-393-5901
Bought with:
Josie Kassem, 708019
CORNERSTONE TRUST, LLC
Source: Stellar MLS,MLS#: O6333674 Originating MLS: Orlando Regional
Originating MLS: Orlando Regional

Facts & features
Interior
Bedrooms & bathrooms
- Bedrooms: 4
- Bathrooms: 2
- Full bathrooms: 2
Primary bedroom
- Features: Walk-In Closet(s)
- Level: First
- Area: 180 Square Feet
- Dimensions: 12x15
Bedroom 2
- Features: Built-in Closet
- Level: First
- Area: 114.4 Square Feet
- Dimensions: 10.4x11
Bedroom 3
- Features: Built-in Closet
- Level: First
- Area: 114.4 Square Feet
- Dimensions: 10.4x11
Bedroom 4
- Features: Built-in Closet
- Level: First
- Area: 114.4 Square Feet
- Dimensions: 10.4x11
Balcony porch lanai
- Level: First
- Area: 88 Square Feet
- Dimensions: 11x8
Dining room
- Level: First
- Area: 114.4 Square Feet
- Dimensions: 11x10.4
Kitchen
- Features: Pantry
- Level: First
- Area: 205.2 Square Feet
- Dimensions: 18x11.4
Living room
- Level: First
- Area: 246 Square Feet
- Dimensions: 15x16.4
Heating
- Central
Cooling
- Central Air
Appliances
- Included: Dishwasher, Disposal, Microwave, Range, Refrigerator, Tankless Water Heater
- Laundry: Inside
Features
- Eating Space In Kitchen, Kitchen/Family Room Combo, Living Room/Dining Room Combo, Primary Bedroom Main Floor, Open Floorplan, Solid Surface Counters, Thermostat, Walk-In Closet(s)
- Flooring: Carpet, Tile
- Doors: Sliding Doors
- Windows: Blinds
- Has fireplace: No
Interior area
- Total structure area: 1,828
- Total interior livable area: 1,828 sqft
Property
Parking
- Total spaces: 2
- Parking features: Driveway
- Attached garage spaces: 2
- Has uncovered spaces: Yes
- Details: Garage Dimensions: 20x20
Features
- Levels: One
- Stories: 1
- Patio & porch: Covered
- Exterior features: Irrigation System, Lighting, Sidewalk
Lot
- Size: 10,138 sqft
- Dimensions: 74 x 137
- Features: In County, Oversized Lot, Sidewalk, Above Flood Plain
- Residential vegetation: Trees/Landscaped
Details
- Parcel number: 703407001380
- Zoning: RES
- Special conditions: None
Construction
Type & style
- Home type: SingleFamily
- Architectural style: Ranch
- Property subtype: Single Family Residence
Materials
- Block, Stucco
- Foundation: Slab
- Roof: Shingle
Condition
- Completed
- New construction: No
- Year built: 2018
Details
- Warranty included: Yes
Utilities & green energy
- Electric: Photovoltaics Seller Owned
- Sewer: Public Sewer
- Water: Public
- Utilities for property: BB/HS Internet Available, Natural Gas Connected, Natural Gas Available, Sprinkler Meter, Street Lights, Underground Utilities, Water Available
Green energy
- Energy generation: Solar
Community & neighborhood
Community
- Community features: Deed Restrictions, Irrigation-Reclaimed Water, Sidewalks
Location
- Region: Deland
- Subdivision: HUNTINGTON DOWNS
HOA & financial
HOA
- Has HOA: Yes
- HOA fee: $70 monthly
- Association name: Speciality Management
Other fees
- Pet fee: $0 monthly
Other financial information
- Total actual rent: 0
Other
Other facts
- Listing terms: Cash,Conventional,FHA,VA Loan
- Ownership: Fee Simple
- Road surface type: Paved, Asphalt
Price history
| Date | Event | Price |
|---|---|---|
| 10/14/2025 | Sold | $415,000-2.4%$227/sqft |
Source: | ||
| 9/11/2025 | Pending sale | $425,000$232/sqft |
Source: | ||
| 8/6/2025 | Listed for sale | $425,000+58.9%$232/sqft |
Source: | ||
| 7/10/2019 | Listing removed | $267,380$146/sqft |
Source: D.R. Horton - Port Orange Report a problem | ||
| 3/23/2019 | Listed for sale | $267,380+2.8%$146/sqft |
Source: D.R. Horton - Port Orange Report a problem | ||
Public tax history
| Year | Property taxes | Tax assessment |
|---|---|---|
| 2024 | $3,651 +1.8% | $241,113 +3% |
| 2023 | $3,587 +1.9% | $234,091 +3% |
| 2022 | $3,521 | $227,273 +3% |
Find assessor info on the county website
Neighborhood: 32724
Nearby schools
GreatSchools rating
- 5/10Freedom Elementary SchoolGrades: PK-5Distance: 1.4 mi
- 4/10Deland Middle SchoolGrades: 6-8Distance: 1.8 mi
- 5/10Deland High SchoolGrades: PK,9-12Distance: 4.1 mi
Schools provided by the listing agent
- Elementary: Freedom Elem
- Middle: Deland Middle
- High: Deland High
Source: Stellar MLS. This data may not be complete. We recommend contacting the local school district to confirm school assignments for this home.
Get pre-qualified for a loan
At Zillow Home Loans, we can pre-qualify you in as little as 5 minutes with no impact to your credit score.An equal housing lender. NMLS #10287.
Sell for more on Zillow
Get a Zillow Showcase℠ listing at no additional cost and you could sell for .
$413,100
2% more+$8,262
With Zillow Showcase(estimated)$421,362


