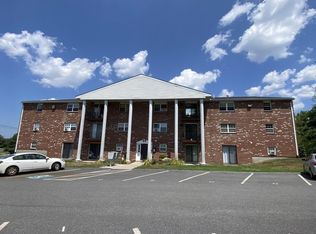Sold for $245,000
$245,000
151 Providence Rd #15, Grafton, MA 01519
1beds
1baths
675sqft
Condo
Built in 1981
-- sqft lot
$246,900 Zestimate®
$363/sqft
$1,761 Estimated rent
Home value
$246,900
$227,000 - $269,000
$1,761/mo
Zestimate® history
Loading...
Owner options
Explore your selling options
What's special
Opportunity Knocks! As you walk into this 1 bed 1 bath condo you will be amazed at how beautiful it is. With exceptional updates done to every room. The kitchen is where you enter first, with beautiful quartz counter tops and an island featuring a premium range. Cooking in here is going to be so easy, the open concept layout will allow you to entertain and cook while still enjoying great conversations around this island. The bar top area opens up the the dining room. Down the hall you will find the master bedroom and a remodeled full bath. From the kitchen looking into the living area you will notice so much light coming into the room while your on the couch looking out the sliders. On our perfect New England days the deck provides enough room for a small table and chairs. This is such a nice home, it gives a feeling of much more space. Your good credit and proof of income will allow you to rent this unit that is also professionally managed to complete this perfect space.
Facts & features
Interior
Bedrooms & bathrooms
- Bedrooms: 1
- Bathrooms: 1
Heating
- Forced air, Gas
Cooling
- None
Interior area
- Total interior livable area: 675 sqft
Property
Parking
- Total spaces: 2
- Parking features: None
Details
- Parcel number: GRAFM0091B0115L0003B
Construction
Type & style
- Home type: Condo
Condition
- Year built: 1981
Community & neighborhood
Location
- Region: Grafton
Price history
| Date | Event | Price |
|---|---|---|
| 10/29/2025 | Sold | $245,000+104.3%$363/sqft |
Source: Public Record Report a problem | ||
| 5/26/2022 | Listing removed | -- |
Source: | ||
| 5/6/2022 | Listed for rent | $1,700$3/sqft |
Source: | ||
| 4/27/2018 | Sold | $119,900+108.5%$178/sqft |
Source: Public Record Report a problem | ||
| 10/15/2010 | Sold | $57,500-21.1%$85/sqft |
Source: Public Record Report a problem | ||
Public tax history
| Year | Property taxes | Tax assessment |
|---|---|---|
| 2025 | $3,018 +2.3% | $216,500 +5% |
| 2024 | $2,949 +28.8% | $206,100 +41.5% |
| 2023 | $2,289 +3.1% | $145,700 +10.7% |
Find assessor info on the county website
Neighborhood: 01519
Nearby schools
GreatSchools rating
- NASouth Grafton Elementary SchoolGrades: PK-1Distance: 1.1 mi
- 8/10Grafton Middle SchoolGrades: 7-8Distance: 1.3 mi
- 8/10Grafton High SchoolGrades: 9-12Distance: 1.2 mi
Get a cash offer in 3 minutes
Find out how much your home could sell for in as little as 3 minutes with a no-obligation cash offer.
Estimated market value$246,900
Get a cash offer in 3 minutes
Find out how much your home could sell for in as little as 3 minutes with a no-obligation cash offer.
Estimated market value
$246,900
