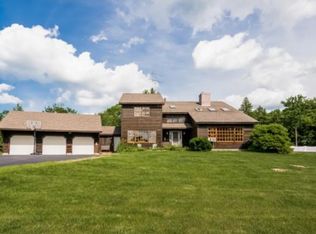Closed
Listed by:
Kaitlynn Woodward,
EXP Realty Cell:603-520-5553
Bought with: Mountain Side Properties, LLC
$565,000
151 Rabbit Road, Salisbury, NH 03268
3beds
1,753sqft
Ranch
Built in 2021
4.2 Acres Lot
$575,800 Zestimate®
$322/sqft
$3,230 Estimated rent
Home value
$575,800
$507,000 - $656,000
$3,230/mo
Zestimate® history
Loading...
Owner options
Explore your selling options
What's special
Welcome to your dream home with breathtaking views of Mount Kearsarge! This beautifully maintained 3-bedroom, 2-bathroom ranch, built in 2021, offers the perfect blend of modern comfort and serene New Hampshire living. Step inside to discover a bright and airy open-concept kitchen, dining, and living room — ideal for both everyday living and entertaining. The kitchen features a spacious center island, stainless steel appliances, and plenty of storage. The primary bedroom suite is a true retreat, complete with a walk-in closet and a private full bathroom. Additionally, there are two generously sized bedrooms that share a second full bath, offering plenty of space for family, guests, or a home office. Enjoy your morning coffee or evening sunsets from the covered front porch, where you’ll take in the uninterrupted mountain views year-round. The partially finished basement offers endless possibilities — create a home gym, game room, or additional living space to suit your needs. Outside, you'll find a partially fenced, flat yard — perfect for outdoor games, pets, gardening, or relaxing by a fire pit under the stars. Don’t miss your chance to own this move-in ready home in a peaceful, scenic location!
Zillow last checked: 8 hours ago
Listing updated: August 08, 2025 at 05:55pm
Listed by:
Kaitlynn Woodward,
EXP Realty Cell:603-520-5553
Bought with:
Molly B Miller
Mountain Side Properties, LLC
Source: PrimeMLS,MLS#: 5048442
Facts & features
Interior
Bedrooms & bathrooms
- Bedrooms: 3
- Bathrooms: 2
- Full bathrooms: 2
Heating
- Forced Air
Cooling
- Central Air
Appliances
- Included: Gas Cooktop, Dishwasher, Dryer, Microwave, Wall Oven, Refrigerator, Washer
- Laundry: 1st Floor Laundry
Features
- Kitchen Island, Primary BR w/ BA
- Flooring: Tile, Vinyl Plank
- Basement: Bulkhead,Concrete,Partially Finished,Interior Stairs,Interior Entry
Interior area
- Total structure area: 3,024
- Total interior livable area: 1,753 sqft
- Finished area above ground: 1,512
- Finished area below ground: 241
Property
Parking
- Total spaces: 2
- Parking features: Crushed Stone, Gravel
- Garage spaces: 2
Accessibility
- Accessibility features: 1st Floor Bedroom, 1st Floor Full Bathroom, 1st Floor Laundry
Features
- Levels: One
- Stories: 1
- Patio & porch: Covered Porch
- Fencing: Dog Fence
- Has view: Yes
- View description: Mountain(s)
Lot
- Size: 4.20 Acres
- Features: Country Setting, Hilly
Details
- Parcel number: SLSBM00243L000001S000000
- Zoning description: Residential
- Other equipment: Standby Generator
Construction
Type & style
- Home type: SingleFamily
- Architectural style: Ranch
- Property subtype: Ranch
Materials
- Wood Frame, Vinyl Siding
- Foundation: Concrete
- Roof: Asphalt Shingle
Condition
- New construction: No
- Year built: 2021
Utilities & green energy
- Electric: Circuit Breakers
- Sewer: Private Sewer, Septic Tank
- Utilities for property: Cable at Site
Community & neighborhood
Location
- Region: Salisbury
Price history
| Date | Event | Price |
|---|---|---|
| 8/8/2025 | Sold | $565,000$322/sqft |
Source: | ||
| 7/11/2025 | Contingent | $565,000$322/sqft |
Source: | ||
| 6/25/2025 | Listed for sale | $565,000+0.9%$322/sqft |
Source: | ||
| 1/5/2024 | Sold | $560,000+0.2%$319/sqft |
Source: | ||
| 11/14/2023 | Contingent | $559,000$319/sqft |
Source: | ||
Public tax history
| Year | Property taxes | Tax assessment |
|---|---|---|
| 2024 | $6,884 +14.2% | $424,700 +14.1% |
| 2023 | $6,028 +1.5% | $372,100 |
| 2022 | $5,939 +523.8% | $372,100 +861.5% |
Find assessor info on the county website
Neighborhood: 03268
Nearby schools
GreatSchools rating
- 8/10Salisbury Elementary SchoolGrades: K-5Distance: 1 mi
- 5/10Merrimack Valley Middle SchoolGrades: 6-8Distance: 8.8 mi
- 4/10Merrimack Valley High SchoolGrades: 9-12Distance: 8.8 mi
Schools provided by the listing agent
- Elementary: Salisbury Elementary School
- Middle: Merrimack Valley Middle School
- High: Merrimack Valley High School
- District: Merrimack Sch Dst SAU #26
Source: PrimeMLS. This data may not be complete. We recommend contacting the local school district to confirm school assignments for this home.
Get pre-qualified for a loan
At Zillow Home Loans, we can pre-qualify you in as little as 5 minutes with no impact to your credit score.An equal housing lender. NMLS #10287.
