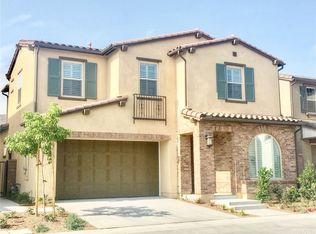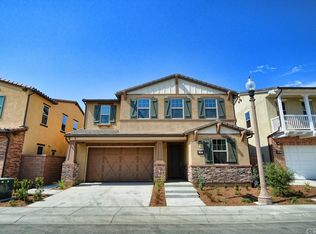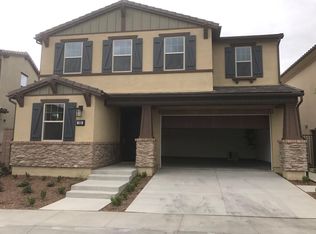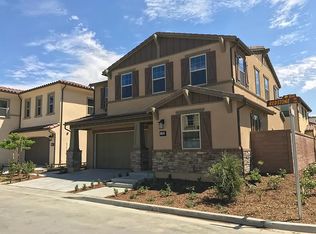Jenny Chang DRE #02078214 626-839-6689,
Kander Pacific, Inc,
Betty Huang DRE #02121350,
Berkshire Hathaway HomeServices California Properties
151 Redstone Dr, Walnut, CA 91789
Home value
$1,437,200
$1.37M - $1.52M
$4,649/mo
Loading...
Owner options
Explore your selling options
What's special
Zillow last checked: 8 hours ago
Listing updated: November 10, 2023 at 10:25am
Jenny Chang DRE #02078214 626-839-6689,
Kander Pacific, Inc,
Betty Huang DRE #02121350,
Berkshire Hathaway HomeServices California Properties
Linda Sun, DRE #02195947
IRN Realty
Linda Sun, DRE #02195947
IRN Realty
Facts & features
Interior
Bedrooms & bathrooms
- Bedrooms: 4
- Bathrooms: 3
- Full bathrooms: 3
- Main level bathrooms: 1
- Main level bedrooms: 1
Heating
- Central
Cooling
- Central Air
Appliances
- Included: Built-In Range, Convection Oven, Dishwasher, Gas Cooktop, Disposal, Gas Oven, Gas Range, Ice Maker, Microwave, Refrigerator, Range Hood, Self Cleaning Oven, Tankless Water Heater, Vented Exhaust Fan
- Laundry: Gas Dryer Hookup, Inside, Laundry Room, Upper Level
Features
- Breakfast Bar, Built-in Features, Crown Molding, Eat-in Kitchen, Granite Counters, Recessed Lighting, Bedroom on Main Level, Loft, Primary Suite, Walk-In Closet(s)
- Flooring: Carpet, Tile
- Doors: Sliding Doors
- Windows: Shutters
- Has fireplace: No
- Fireplace features: None
- Common walls with other units/homes: No Common Walls
Interior area
- Total interior livable area: 2,364 sqft
Property
Parking
- Total spaces: 4
- Parking features: Direct Access, Driveway, Garage, Garage Door Opener, Garage Faces Side
- Attached garage spaces: 2
- Carport spaces: 2
- Covered spaces: 4
Features
- Levels: Two
- Stories: 2
- Entry location: front
- Patio & porch: Enclosed, Open, Patio, Stone
- Exterior features: Rain Gutters
- Pool features: None
- Spa features: None
- Fencing: Brick
- Has view: Yes
- View description: Neighborhood
Lot
- Size: 3,830 sqft
- Features: Drip Irrigation/Bubblers, Landscaped, Sprinklers Timer
Details
- Parcel number: 8720047037
- Zoning: WAC3*
- Special conditions: Standard
Construction
Type & style
- Home type: SingleFamily
- Architectural style: Mediterranean,Spanish
- Property subtype: Single Family Residence
Materials
- Roof: Spanish Tile
Condition
- New construction: No
- Year built: 2017
Utilities & green energy
- Electric: 220 Volts
- Sewer: Public Sewer
- Water: Public
- Utilities for property: Cable Available, Electricity Connected, Natural Gas Connected, Phone Available
Community & neighborhood
Security
- Security features: Carbon Monoxide Detector(s)
Community
- Community features: Curbs, Dog Park, Gutter(s), Storm Drain(s), Street Lights, Sidewalks, Urban
Location
- Region: Walnut
HOA & financial
HOA
- Has HOA: Yes
- HOA fee: $133 monthly
- Amenities included: Dog Park, Fire Pit, Management, Maintenance Front Yard, Outdoor Cooking Area, Barbecue, Picnic Area, Playground
- Association name: Management Trust
- Association phone: 714-285-2626
Other
Other facts
- Listing terms: Cash,Conventional,Cal Vet Loan,FHA,Fannie Mae,VA Loan
Price history
| Date | Event | Price |
|---|---|---|
| 7/15/2025 | Listing removed | $4,500$2/sqft |
Source: CRMLS #TR25152304 | ||
| 7/8/2025 | Listed for rent | $4,500$2/sqft |
Source: CRMLS #TR25152304 | ||
| 11/10/2023 | Sold | $1,380,000$584/sqft |
Source: | ||
| 10/22/2023 | Pending sale | $1,380,000$584/sqft |
Source: | ||
| 9/21/2023 | Listed for sale | $1,380,000$584/sqft |
Source: | ||
Public tax history
| Year | Property taxes | Tax assessment |
|---|---|---|
| 2025 | $17,280 +4.9% | $1,407,600 +2% |
| 2024 | $16,469 +39.8% | $1,380,000 +40.8% |
| 2023 | $11,779 +2.1% | $980,042 +2% |
Find assessor info on the county website
Neighborhood: 91789
Nearby schools
GreatSchools rating
- 8/10Vejar Elementary SchoolGrades: K-5Distance: 0.7 mi
- 8/10Suzanne Middle SchoolGrades: 6-8Distance: 0.5 mi
- 10/10Walnut High SchoolGrades: 9-12Distance: 0.3 mi
Schools provided by the listing agent
- Middle: Suzanne
- High: Walnut
Source: CRMLS. This data may not be complete. We recommend contacting the local school district to confirm school assignments for this home.
Get a cash offer in 3 minutes
Find out how much your home could sell for in as little as 3 minutes with a no-obligation cash offer.
$1,437,200
Get a cash offer in 3 minutes
Find out how much your home could sell for in as little as 3 minutes with a no-obligation cash offer.
$1,437,200



