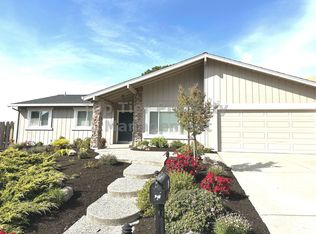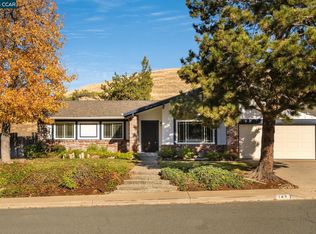Sold for $1,190,000 on 03/12/24
$1,190,000
151 Regency Dr, Clayton, CA 94517
3beds
1,927sqft
Residential, Single Family Residence
Built in 1976
8,712 Square Feet Lot
$1,141,600 Zestimate®
$618/sqft
$4,479 Estimated rent
Home value
$1,141,600
$1.08M - $1.20M
$4,479/mo
Zestimate® history
Loading...
Owner options
Explore your selling options
What's special
Here is your opportunity to live in town and have direct access to miles of Mt. Diablo trails right across the street. Beautiful single story home nestled in the foothills. Meticulously maintained. Elegantly updated kitchen with solid granite counters, high end SS appliances, gas stove, breakfast bar, kitchen nook for informal meals, open to light filled family room with vaulted ceilings, fireplace looking out over the pool and yard. Home also has formal living and dining rooms. Primary bedroom with generous closet space, hardwood floors and sliding door to the backyard and views of the open space. Updated spa like primary bathroom with soaking tub for two, separate shower and dual sinks. Nice size secondary bedrooms with wonderful views of Mt. Diablo. Resort style backyard with sparkling pool and spa, Large pergolas, extensive and artistically laid pavers for patios and walk ways, evergreen/no mow lawns, California native low maintenance landscaping in front and back. Wonderful views of the mountain and open space. Extra off street parking. Possible RV/boat parking. Close to parks, schools, restaurants, trails, shopping. Seller says bring your best offers. Open House Sat 2/17 12-3 & Sun 2/18 1-4.
Zillow last checked: 8 hours ago
Listing updated: March 13, 2024 at 06:16am
Listed by:
Kelly McDougall DRE #01156462 925-787-0448,
Compass
Bought with:
Jacqueline Sanchez, DRE #02213716
Kw Advisors
Source: CCAR,MLS#: 41048188
Facts & features
Interior
Bedrooms & bathrooms
- Bedrooms: 3
- Bathrooms: 3
- Full bathrooms: 2
- Partial bathrooms: 1
Kitchen
- Features: Breakfast Bar, Dishwasher, Gas Range/Cooktop, Microwave, Range/Oven Free Standing, Updated Kitchen
Heating
- Forced Air
Cooling
- Ceiling Fan(s)
Appliances
- Included: Dishwasher, Gas Range, Microwave, Free-Standing Range
- Laundry: Hookups Only
Features
- Breakfast Bar, Updated Kitchen
- Flooring: Linoleum
- Windows: Window Coverings
- Number of fireplaces: 1
- Fireplace features: Wood Burning
Interior area
- Total structure area: 1,927
- Total interior livable area: 1,927 sqft
Property
Parking
- Total spaces: 2
- Parking features: Garage Door Opener
- Garage spaces: 2
Features
- Levels: One
- Stories: 1
- Exterior features: Garden, Garden/Play, Private Entrance
- Has private pool: Yes
- Pool features: In Ground
- Fencing: Fenced
Lot
- Size: 8,712 sqft
- Features: Level, Front Yard, Back Yard, Side Yard, Landscape Back, Landscape Front
Details
- Parcel number: 119353002
- Special conditions: Standard
Construction
Type & style
- Home type: SingleFamily
- Architectural style: Traditional
- Property subtype: Residential, Single Family Residence
Materials
- Wood Siding
- Roof: Composition
Condition
- Existing
- New construction: No
- Year built: 1976
Utilities & green energy
- Electric: No Solar
Community & neighborhood
Location
- Region: Clayton
- Subdivision: Regency Woods
Price history
| Date | Event | Price |
|---|---|---|
| 3/12/2024 | Sold | $1,190,000+3.5%$618/sqft |
Source: | ||
| 2/16/2024 | Pending sale | $1,150,000$597/sqft |
Source: | ||
| 2/13/2024 | Listed for sale | $1,150,000$597/sqft |
Source: | ||
| 2/9/2024 | Pending sale | $1,150,000$597/sqft |
Source: | ||
| 1/23/2024 | Listed for sale | $1,150,000+4.6%$597/sqft |
Source: | ||
Public tax history
| Year | Property taxes | Tax assessment |
|---|---|---|
| 2025 | $14,670 +10.8% | $1,213,800 +11.1% |
| 2024 | $13,244 +1.8% | $1,092,420 +2% |
| 2023 | $13,012 +1.2% | $1,071,000 +2% |
Find assessor info on the county website
Neighborhood: 94517
Nearby schools
GreatSchools rating
- 8/10Mt. Diablo Elementary SchoolGrades: K-5Distance: 1.6 mi
- 8/10Diablo View Middle SchoolGrades: 6-8Distance: 0.7 mi
- 10/10Northgate High SchoolGrades: 9-12Distance: 4.6 mi
Schools provided by the listing agent
- District: Mount Diablo (925) 682-8000
Source: CCAR. This data may not be complete. We recommend contacting the local school district to confirm school assignments for this home.
Get a cash offer in 3 minutes
Find out how much your home could sell for in as little as 3 minutes with a no-obligation cash offer.
Estimated market value
$1,141,600
Get a cash offer in 3 minutes
Find out how much your home could sell for in as little as 3 minutes with a no-obligation cash offer.
Estimated market value
$1,141,600

