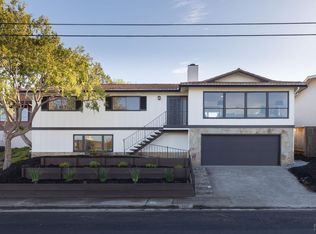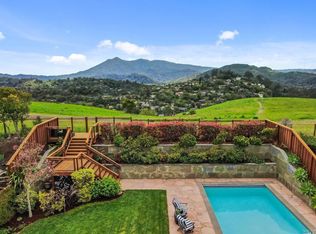Sold for $1,870,000
$1,870,000
151 Ridgewood Drive, San Rafael, CA 94901
4beds
2,235sqft
Single Family Residence
Built in 1963
6,891.19 Square Feet Lot
$1,872,800 Zestimate®
$837/sqft
$7,144 Estimated rent
Home value
$1,872,800
$1.74M - $2.02M
$7,144/mo
Zestimate® history
Loading...
Owner options
Explore your selling options
What's special
This stunning view home in the coveted Rafael Highlands neighborhood is the one you've been waiting for. The home's desirable location borders acres of tranquil open space and hiking trails with a picture-perfect view of Mt Tam and the surrounding hillsides, yet is minutes to the acclaimed Sun Valley School and vibrant downtown San Rafael with its fine dining, shopping and entertainment. The home's airy, open concept floor plan features a spacious living room with San Pablo Bay view, and large dining area with access to the private backyard. The sleek, remodeled kitchen offers expansive soapstone countertops, breakfast bar, abundance of custom cabinetry, pantry and stainless-steel appliances including gas range. The elegant primary suite with organized walk-in closet provides easy access to the private, manicured backyard with expansive patio area, pool, and gate to open space. Two additional bedrooms, hall bath and laundry area complete the main level. The versatile lower level offers a half bath and spacious area with closets and exterior access, great for family room or fourth bedroom. A large 2 car garage, air conditioning and fruit trees are additional amenities. Rafael Highlands is a hidden treasure with views, hiking trails and open space.
Zillow last checked: 8 hours ago
Listing updated: April 29, 2024 at 07:05am
Listed by:
Falla Associates DRE #01255172,
Golden Gate Sotheby's Internat 415-456-1200
Bought with:
Mark Machado, DRE #01449763
Eleven Real Estate
Source: BAREIS,MLS#: 324021096 Originating MLS: Marin County
Originating MLS: Marin County
Facts & features
Interior
Bedrooms & bathrooms
- Bedrooms: 4
- Bathrooms: 3
- Full bathrooms: 2
- 1/2 bathrooms: 1
Primary bedroom
- Features: Sitting Area, Walk-In Closet(s)
Bedroom
- Level: Lower,Main
Primary bathroom
- Features: Shower Stall(s), Tile
Bathroom
- Features: Tile, Tub w/Shower Over
- Level: Lower,Main
Dining room
- Features: Dining/Living Combo
- Level: Main
Family room
- Features: Great Room
- Level: Lower
Kitchen
- Features: Breakfast Area, Kitchen Island, Pantry Closet, Slab Counter, Stone Counters
- Level: Main
Living room
- Level: Main
Heating
- Central
Cooling
- Central Air
Appliances
- Included: Built-In Gas Range, Built-In Refrigerator, Dishwasher, Disposal, Wine Refrigerator
- Laundry: Hookups Only, In Garage
Features
- Formal Entry
- Flooring: Bamboo, Carpet, Tile
- Has basement: No
- Has fireplace: No
Interior area
- Total structure area: 2,235
- Total interior livable area: 2,235 sqft
Property
Parking
- Total spaces: 4
- Parking features: Attached, Garage Door Opener, Inside Entrance
- Attached garage spaces: 2
Features
- Levels: Two
- Stories: 2
- Patio & porch: Patio
- Exterior features: Balcony
- Pool features: In Ground, Pool Sweep
- Has view: Yes
- View description: Bay, Mountain(s), Mt Tamalpais, Panoramic
- Has water view: Yes
- Water view: Bay
Lot
- Size: 6,891 sqft
- Features: Greenbelt, Landscape Front, Low Maintenance
Details
- Parcel number: 01032204
- Special conditions: Standard
Construction
Type & style
- Home type: SingleFamily
- Architectural style: Contemporary
- Property subtype: Single Family Residence
Condition
- Year built: 1963
Utilities & green energy
- Sewer: Public Sewer
- Water: Public
- Utilities for property: Public
Community & neighborhood
Location
- Region: San Rafael
- Subdivision: Rafael Highlands
HOA & financial
HOA
- Has HOA: No
Price history
| Date | Event | Price |
|---|---|---|
| 4/29/2024 | Sold | $1,870,000+10.3%$837/sqft |
Source: | ||
| 4/4/2024 | Pending sale | $1,695,000$758/sqft |
Source: | ||
| 3/27/2024 | Listed for sale | $1,695,000+126%$758/sqft |
Source: | ||
| 11/25/2003 | Sold | $750,000+61.3%$336/sqft |
Source: Public Record Report a problem | ||
| 12/7/1998 | Sold | $465,000+538.4%$208/sqft |
Source: Public Record Report a problem | ||
Public tax history
| Year | Property taxes | Tax assessment |
|---|---|---|
| 2025 | $25,420 +3.5% | $1,904,340 +69.9% |
| 2024 | $24,557 +60.4% | $1,120,739 +2% |
| 2023 | $15,309 +5.9% | $1,098,764 +2% |
Find assessor info on the county website
Neighborhood: Sun Valley
Nearby schools
GreatSchools rating
- 8/10Sun Valley Elementary SchoolGrades: K-5Distance: 0.3 mi
- 7/10James B. Davidson Middle SchoolGrades: 6-8Distance: 2 mi
- 9/10Terra Linda High SchoolGrades: 9-12Distance: 0.9 mi
Get pre-qualified for a loan
At Zillow Home Loans, we can pre-qualify you in as little as 5 minutes with no impact to your credit score.An equal housing lender. NMLS #10287.

