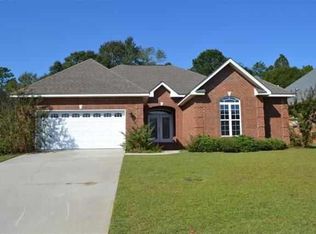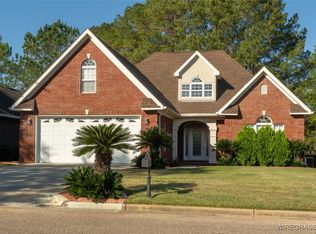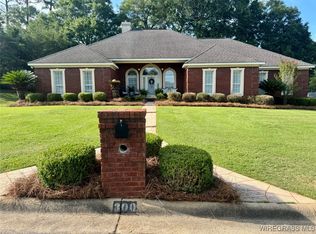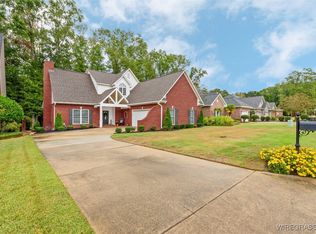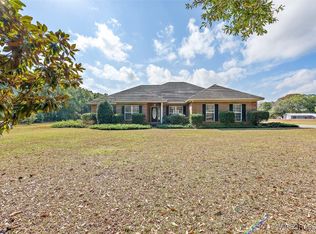This charming all-brick home with 4 bedrooms and 2.5 bathrooms is located at the 3rd mid-fairway in the Tartan Pines Golf Community Subdivision. Upon entering, you'll find the formal dining room to your left, seamlessly connected to the kitchen. The kitchen features granite countertops, stainless steel appliances, and a cozy eat-at breakfast bar. Adjacent to the kitchen is a breakfast area with a double window and double French doors, flooding the space with natural light, which opens into the living area, also featuring double French doors. A hallway off the front entryway leads you to the half bathroom and the laundry room, conveniently located across from the door that leads to the garage. The primary bedroom, situated off the living area, includes a sitting area with double French doors that open onto a covered back porch. The primary bathroom offers a double vanity, a corner jetted tub, a separate tiled shower, and a walk-in closet. Upstairs, you will find a loft currently used as an office, 3 spacious spare bedrooms, a large full bathroom equipped with a double vanity and a linen closet, and a generous walk-in attic for additional storage. Outside, you can relax on the covered back porch that overlooks the backyard, featuring Scuppernong vines, a pergola with a paver stone floor, and a 3-foot deep fiberglass dipping pool, all enclosed by aluminum fencing.
For sale
Price cut: $5K (11/17)
$435,000
151 Rosemount Ct, Enterprise, AL 36330
4beds
2,731sqft
Est.:
Single Family Residence
Built in 2007
7,405.2 Square Feet Lot
$431,000 Zestimate®
$159/sqft
$35/mo HOA
What's special
Half bathroomLaundry roomScuppernong vinesFormal dining roomCozy eat-at breakfast barCorner jetted tubAluminum fencing
- 54 days |
- 267 |
- 10 |
Zillow last checked: 8 hours ago
Listing updated: November 25, 2025 at 12:35pm
Listed by:
LINDA SIMMONS 334-300-8441,
TEAM LINDA SIMMONS REAL ESTATE
Source: Wiregrass BOR,MLS#: 555048Originating MLS: Wiregrass Board Of REALTORS
Tour with a local agent
Facts & features
Interior
Bedrooms & bathrooms
- Bedrooms: 4
- Bathrooms: 3
- Full bathrooms: 2
- 1/2 bathrooms: 1
Heating
- Heat Pump
Cooling
- Heat Pump
Appliances
- Included: Dishwasher, Electric Range, Electric Water Heater, Disposal, Microwave Hood Fan, Microwave, Plumbed For Ice Maker, Refrigerator, Smooth Cooktop, Self Cleaning Oven, Dryer, Washer
- Laundry: Washer Hookup, Dryer Hookup
Features
- Attic, Double Vanity, High Ceilings, Jetted Tub, Linen Closet, Storage, Separate Shower, Walk-In Closet(s), Window Treatments, Breakfast Bar
- Flooring: Carpet, Tile, Wood
- Windows: Blinds, Double Pane Windows
- Number of fireplaces: 1
- Fireplace features: One, Gas Log
Interior area
- Total interior livable area: 2,731 sqft
Property
Parking
- Total spaces: 2
- Parking features: Attached, Garage
- Attached garage spaces: 2
Features
- Levels: Two
- Stories: 2
- Patio & porch: Covered, Porch
- Exterior features: Fully Fenced, Sprinkler/Irrigation, Porch
- Pool features: In Ground, Pool, Pool Equipment
- Has spa: Yes
- Fencing: Full
- Frontage type: Golf Course
Lot
- Size: 7,405.2 Square Feet
- Dimensions: 65 x 125
- Features: City Lot, Level, Subdivision, Sprinklers In Ground
- Topography: Level
Details
- Parcel number: 1604191000001.014
Construction
Type & style
- Home type: SingleFamily
- Architectural style: Two Story
- Property subtype: Single Family Residence
Materials
- Brick
- Foundation: Slab
- Roof: Ridge Vents
Condition
- New construction: No
- Year built: 2007
Utilities & green energy
- Sewer: Public Sewer
- Water: Public
- Utilities for property: Cable Available, Electricity Available, Natural Gas Available, High Speed Internet Available
Green energy
- Energy efficient items: Windows
Community & HOA
Community
- Subdivision: TARTAN PINES
HOA
- Has HOA: Yes
- HOA fee: $425 annually
Location
- Region: Enterprise
Financial & listing details
- Price per square foot: $159/sqft
- Tax assessed value: $388,450
- Annual tax amount: $1,673
- Date on market: 10/17/2025
- Cumulative days on market: 54 days
- Listing terms: Cash,Conventional,FHA,USDA Loan,VA Loan
- Electric utility on property: Yes
- Road surface type: Paved
Estimated market value
$431,000
$409,000 - $453,000
$2,130/mo
Price history
Price history
| Date | Event | Price |
|---|---|---|
| 11/17/2025 | Price change | $435,000-1.1%$159/sqft |
Source: SAMLS #205592 Report a problem | ||
| 10/17/2025 | Listed for sale | $440,000+46.7%$161/sqft |
Source: SAMLS #205592 Report a problem | ||
| 9/27/2019 | Listing removed | $2,200$1/sqft |
Source: Prestige Homes Property Management, Inc. Report a problem | ||
| 9/9/2019 | Listed for rent | $2,200$1/sqft |
Source: Prestige Homes Property Management, Inc. Report a problem | ||
| 4/20/2016 | Listing removed | $299,900$110/sqft |
Source: Empire Real Estate Inc #158335 Report a problem | ||
Public tax history
Public tax history
| Year | Property taxes | Tax assessment |
|---|---|---|
| 2024 | $1,673 +6.9% | $38,860 +6.8% |
| 2023 | $1,566 +11.5% | $36,380 +9.2% |
| 2022 | $1,404 +14.2% | $33,300 +16.3% |
Find assessor info on the county website
BuyAbility℠ payment
Est. payment
$2,446/mo
Principal & interest
$2136
Home insurance
$152
Other costs
$158
Climate risks
Neighborhood: 36330
Nearby schools
GreatSchools rating
- 10/10Brookwood Elementary SchoolGrades: PK-6Distance: 2.6 mi
- 10/10Coppinville SchoolGrades: 7-8Distance: 1.1 mi
- 7/10Enterprise High SchoolGrades: 9-12Distance: 1.1 mi
Schools provided by the listing agent
- Elementary: Brookwood Elementary
- Middle: Coppinville Junior High School,
- High: Enterprise High School
Source: Wiregrass BOR. This data may not be complete. We recommend contacting the local school district to confirm school assignments for this home.
- Loading
- Loading
