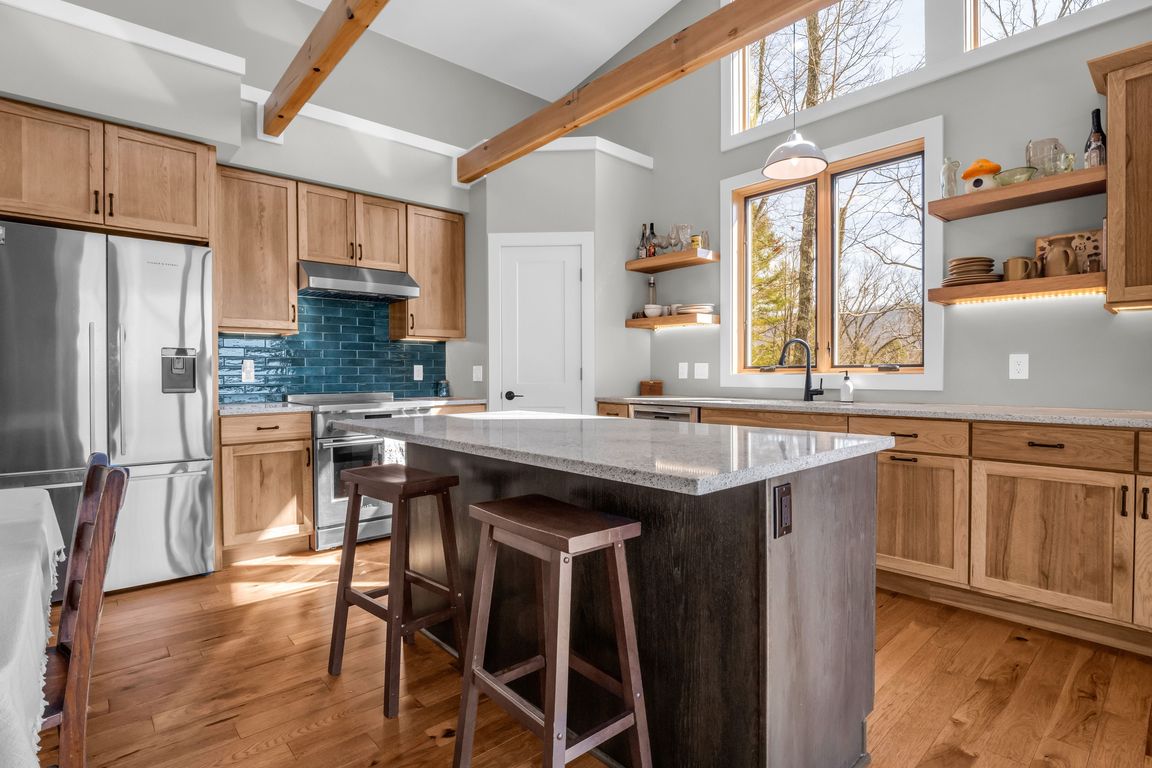
ActivePrice cut: $10K (8/5)
$705,000
2beds
1,838sqft
151 Sandys Home Pl, Mars Hill, NC 28754
2beds
1,838sqft
Single family residence
Built in 2022
1.05 Acres
1 Garage space
$384 price/sqft
$750 annually HOA fee
What's special
Breathtaking mountain viewsModern designSoaring vaulted ceilingsOpen and airy ambianceExpansive double deckNatural beautyLarge windows
Discover your dream home in this almost new construction that perfectly blends modern design with natural beauty. Nestled in the picturesque landscapes of Mars Hill, this Green Built Certified residence offers an open and airy ambiance, showcasing breathtaking mountain views from every angle. The soaring vaulted ceilings enhance the sense of ...
- 225 days |
- 391 |
- 18 |
Source: Canopy MLS as distributed by MLS GRID,MLS#: 4224775
Travel times
Kitchen
Living Room
Primary Bedroom
Zillow last checked: 7 hours ago
Listing updated: September 28, 2025 at 01:06pm
Listing Provided by:
Chloe Lunsford chloe.lunsford@allentate.com,
Howard Hanna Beverly-Hanks Freestone Properties,
Hope Burk,
Howard Hanna Beverly-Hanks Freestone Properties
Source: Canopy MLS as distributed by MLS GRID,MLS#: 4224775
Facts & features
Interior
Bedrooms & bathrooms
- Bedrooms: 2
- Bathrooms: 3
- Full bathrooms: 3
- Main level bedrooms: 1
Primary bedroom
- Level: Main
Bedroom s
- Level: Basement
Bathroom full
- Level: Main
Bathroom full
- Level: Basement
Den
- Level: Basement
Dining room
- Level: Main
Other
- Level: Main
Kitchen
- Level: Main
Living room
- Level: Main
Office
- Level: Main
Heating
- Ductless, Wood Stove
Cooling
- Ductless
Appliances
- Included: Dishwasher, Electric Oven, Electric Range, Microwave
- Laundry: In Hall, Laundry Closet, Main Level
Features
- Kitchen Island, Open Floorplan, Walk-In Pantry
- Flooring: Concrete, Wood
- Basement: Daylight,Exterior Entry,Interior Entry,Partially Finished,Walk-Out Access
- Fireplace features: Great Room, Wood Burning Stove
Interior area
- Total structure area: 1,399
- Total interior livable area: 1,838 sqft
- Finished area above ground: 1,399
- Finished area below ground: 439
Video & virtual tour
Property
Parking
- Total spaces: 1
- Parking features: Basement, Garage Faces Side, Garage Shop, Keypad Entry
- Garage spaces: 1
Accessibility
- Accessibility features: Two or More Access Exits
Features
- Levels: One
- Stories: 1
- Patio & porch: Covered, Deck
- Has view: Yes
- View description: Long Range, Mountain(s), Winter, Year Round
Lot
- Size: 1.05 Acres
- Features: Sloped, Views
Details
- Parcel number: 9778593218
- Zoning: R-A
- Special conditions: Standard
Construction
Type & style
- Home type: SingleFamily
- Architectural style: Cabin,Contemporary,Cottage,Modern,Traditional
- Property subtype: Single Family Residence
Materials
- Hardboard Siding
- Roof: Metal
Condition
- New construction: No
- Year built: 2022
Utilities & green energy
- Sewer: Septic Installed
- Water: Well
- Utilities for property: Propane
Community & HOA
Community
- Subdivision: Mountain Meadows
HOA
- Has HOA: Yes
- HOA fee: $750 annually
- HOA name: Mountain Meadows POA - Brad Kresge
- HOA phone: 215-713-7554
Location
- Region: Mars Hill
- Elevation: 2500 Feet
Financial & listing details
- Price per square foot: $384/sqft
- Tax assessed value: $646,623
- Date on market: 2/21/2025
- Listing terms: Cash,Conventional
- Exclusions: Refrigerator and washer/dryer do not convey.
- Road surface type: Gravel, Paved