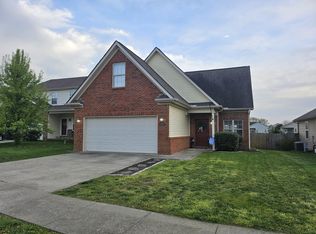Sold for $267,000 on 09/29/25
$267,000
151 Serena Way, Georgetown, KY 40324
3beds
1,186sqft
Single Family Residence
Built in 2005
6,969.6 Square Feet Lot
$267,100 Zestimate®
$225/sqft
$1,768 Estimated rent
Home value
$267,100
$254,000 - $280,000
$1,768/mo
Zestimate® history
Loading...
Owner options
Explore your selling options
What's special
Take a look at this cutie. 151 Serena Way in Georgetown is move-in ready and looking for its new owner. The home features 3 bedrooms and 2 full baths and has been thoughtfully updated with laminate flooring, fresh paint, lighting fixtures, and lots more. The eat-in kitchen features stainless appliances, a tile backsplash, lovely quartz countertops, and a nice sized pantry. The primary suite is generously sized with an ensuite bath and walk in closet. Outside you'll find a covered front porch as well as a deck on the back with a roll out sun shade to provide some reprieve from those hot summer days. The backyard provides good space for entertaining or activities and has access to the almost 3 acre greenspace. Additional updates include a newer water heater and a fast charger in the garage for your electric vehicle. It's located just minutes from new shopping, restaurants, interstate access, and all that Georgetown has to offer Be sure to schedule your showing today.
Zillow last checked: 8 hours ago
Listing updated: October 29, 2025 at 10:22pm
Listed by:
Joey Young 859-494-6288,
National Real Estate
Bought with:
Rance Richardson, 297596
ERA Select Real Estate
Source: Imagine MLS,MLS#: 25018599
Facts & features
Interior
Bedrooms & bathrooms
- Bedrooms: 3
- Bathrooms: 2
- Full bathrooms: 2
Primary bedroom
- Level: First
Bedroom 1
- Level: First
Bedroom 2
- Level: First
Bathroom 1
- Description: Full Bath
- Level: First
Bathroom 2
- Description: Full Bath
- Level: First
Kitchen
- Level: First
Living room
- Level: First
Living room
- Level: First
Utility room
- Level: First
Heating
- Heat Pump
Cooling
- Heat Pump
Appliances
- Included: Disposal, Dishwasher, Microwave, Refrigerator, Range
- Laundry: Electric Dryer Hookup, Main Level, Washer Hookup
Features
- Entrance Foyer, Eat-in Kitchen, Master Downstairs, Walk-In Closet(s), Ceiling Fan(s)
- Flooring: Laminate, Tile, Vinyl
- Doors: Storm Door(s)
- Windows: Insulated Windows, Blinds, Screens
- Has basement: No
Interior area
- Total structure area: 1,186
- Total interior livable area: 1,186 sqft
- Finished area above ground: 1,186
- Finished area below ground: 0
Property
Parking
- Total spaces: 2
- Parking features: Attached Garage, Driveway, Garage Faces Front
- Garage spaces: 2
- Has uncovered spaces: Yes
Features
- Levels: One
- Patio & porch: Deck, Porch
- Fencing: Privacy,Wood
- Has view: Yes
- View description: Neighborhood
Lot
- Size: 6,969 sqft
Details
- Parcel number: 19140103.000
Construction
Type & style
- Home type: SingleFamily
- Architectural style: Ranch
- Property subtype: Single Family Residence
Materials
- Brick Veneer, Vinyl Siding
- Foundation: Slab
- Roof: Dimensional Style
Condition
- New construction: No
- Year built: 2005
Utilities & green energy
- Sewer: Public Sewer
- Water: Public
Community & neighborhood
Location
- Region: Georgetown
- Subdivision: Violets Trace
HOA & financial
HOA
- HOA fee: $50 annually
- Services included: Maintenance Grounds
Price history
| Date | Event | Price |
|---|---|---|
| 9/29/2025 | Sold | $267,000-1.1%$225/sqft |
Source: | ||
| 8/25/2025 | Pending sale | $270,000$228/sqft |
Source: | ||
| 8/21/2025 | Listed for sale | $270,000+48.8%$228/sqft |
Source: | ||
| 7/10/2020 | Sold | $181,400+3.1%$153/sqft |
Source: | ||
| 6/4/2020 | Pending sale | $175,900$148/sqft |
Source: Keller Williams Bluegrass #20010932 | ||
Public tax history
| Year | Property taxes | Tax assessment |
|---|---|---|
| 2022 | $1,574 -1.1% | $181,400 |
| 2021 | $1,591 +1164.9% | $181,400 +44.2% |
| 2017 | $126 +58.6% | $125,771 +3.1% |
Find assessor info on the county website
Neighborhood: 40324
Nearby schools
GreatSchools rating
- 2/10Garth Elementary SchoolGrades: K-5Distance: 1.7 mi
- 4/10Georgetown Middle SchoolGrades: 6-8Distance: 1.6 mi
- 6/10Scott County High SchoolGrades: 9-12Distance: 3.4 mi
Schools provided by the listing agent
- Elementary: Lemons Mill
- Middle: Georgetown
- High: Great Crossing
Source: Imagine MLS. This data may not be complete. We recommend contacting the local school district to confirm school assignments for this home.

Get pre-qualified for a loan
At Zillow Home Loans, we can pre-qualify you in as little as 5 minutes with no impact to your credit score.An equal housing lender. NMLS #10287.
