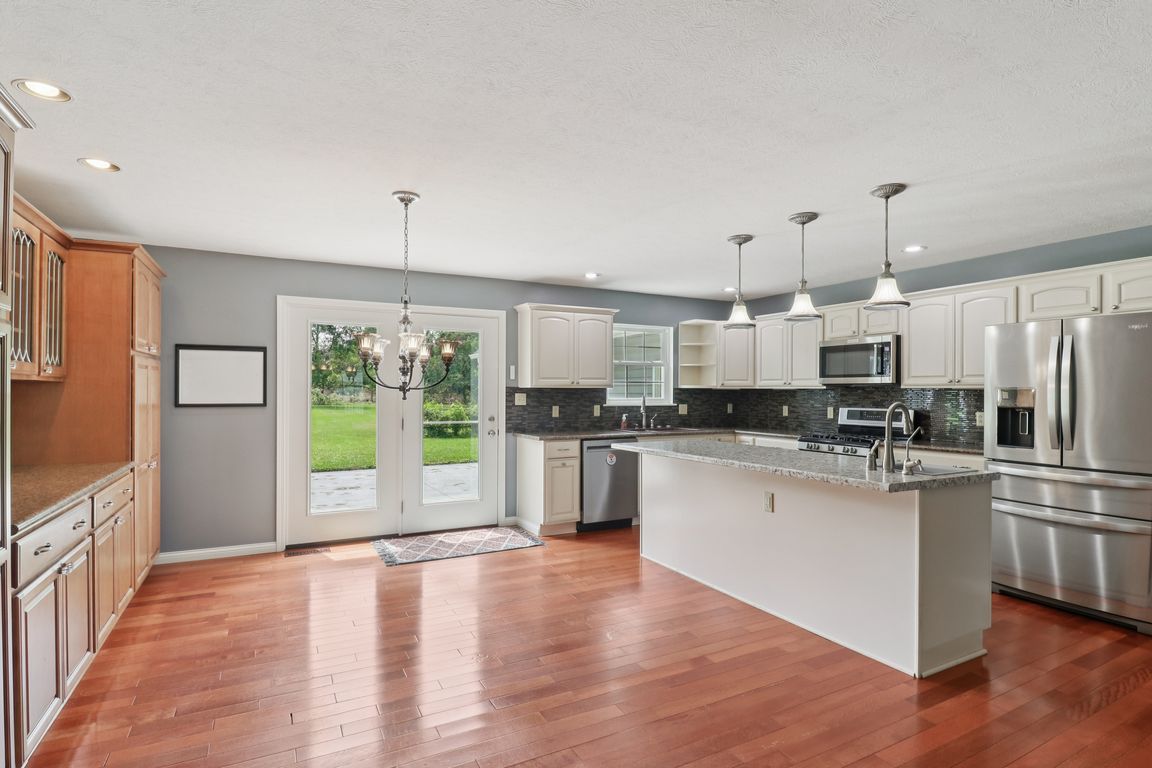
PendingPrice cut: $24.1K (7/24)
$474,900
3beds
2,932sqft
151 South St, Southport, IN 46227
3beds
2,932sqft
Residential, single family residence
Built in 2011
1.29 Acres
2 Attached garage spaces
$162 price/sqft
What's special
Picket fenceExpansive upstairs areaHome officeBeautiful front porchRecreation areaReverse osmosis systemBerry bushes
Discover a gem in the heart of Southport! This fantastic 3 bedroom, 3.5 bath ranch home offers an abundance of space and possibilities. The main level provides comfortable living with exotic wood flooring, an open kitchen with newer appliances and a reverse osmosis system. The expansive upstairs area is a ...
- 33 days
- on Zillow |
- 1,574 |
- 93 |
Source: MIBOR as distributed by MLS GRID,MLS#: 22049463
Travel times
Kitchen
Living Room
Primary Bedroom
Zillow last checked: 7 hours ago
Listing updated: August 11, 2025 at 11:20am
Listing Provided by:
Susan Morris 317-538-3689,
Trueblood Real Estate
Source: MIBOR as distributed by MLS GRID,MLS#: 22049463
Facts & features
Interior
Bedrooms & bathrooms
- Bedrooms: 3
- Bathrooms: 4
- Full bathrooms: 3
- 1/2 bathrooms: 1
- Main level bathrooms: 3
- Main level bedrooms: 3
Primary bedroom
- Level: Main
- Area: 182 Square Feet
- Dimensions: 13x14
Bedroom 2
- Level: Main
- Area: 120 Square Feet
- Dimensions: 10x12
Bedroom 3
- Level: Main
- Area: 132 Square Feet
- Dimensions: 11x12
Dining room
- Level: Main
- Area: 168 Square Feet
- Dimensions: 12x14
Kitchen
- Level: Main
- Area: 126 Square Feet
- Dimensions: 9x14
Living room
- Level: Main
- Area: 378 Square Feet
- Dimensions: 18x21
Play room
- Level: Upper
- Area: 960 Square Feet
- Dimensions: 16x60
Heating
- Forced Air
Cooling
- Central Air
Appliances
- Included: Dishwasher, Dryer, Gas Water Heater, Exhaust Fan, Gas Oven, Refrigerator, Washer, Water Softener Owned
Features
- Attic Access, Breakfast Bar, Ceiling Fan(s), Hardwood Floors, Eat-in Kitchen, Pantry, Smart Thermostat, Supplemental Storage, Walk-In Closet(s)
- Flooring: Hardwood
- Has basement: No
- Attic: Access Only
Interior area
- Total structure area: 2,932
- Total interior livable area: 2,932 sqft
Video & virtual tour
Property
Parking
- Total spaces: 2
- Parking features: Attached
- Attached garage spaces: 2
Features
- Levels: Two
- Stories: 2
- Patio & porch: Patio
Lot
- Size: 1.29 Acres
Details
- Parcel number: 491518139006000513
- Special conditions: None
- Horse amenities: None
Construction
Type & style
- Home type: SingleFamily
- Architectural style: Traditional
- Property subtype: Residential, Single Family Residence
Materials
- Vinyl Siding
- Foundation: Block
Condition
- New construction: No
- Year built: 2011
Utilities & green energy
- Water: Public
Community & HOA
Community
- Subdivision: No Subdivision
HOA
- Has HOA: No
Location
- Region: Southport
Financial & listing details
- Price per square foot: $162/sqft
- Tax assessed value: $427,700
- Annual tax amount: $5,908
- Date on market: 7/10/2025