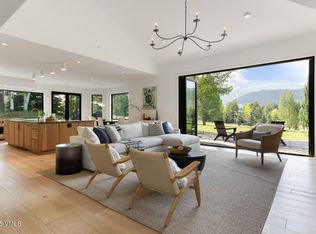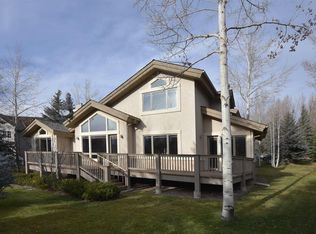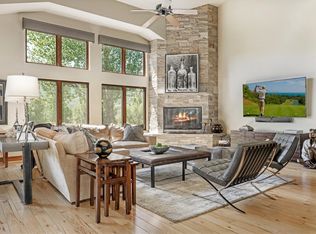Sold for $2,695,000 on 09/10/25
$2,695,000
151 Stagecoach Rd, Edwards, CO 81632
5beds
3,256sqft
Residential-Detached, Residential
Built in 1998
0.3 Acres Lot
$2,674,800 Zestimate®
$828/sqft
$7,983 Estimated rent
Home value
$2,674,800
$2.38M - $3.02M
$7,983/mo
Zestimate® history
Loading...
Owner options
Explore your selling options
What's special
Single family home in Singletree on 7th hole of Sonnenalp Club. Sunny open floorplan w southern exposure and views: Main level primary bedroom ensuite, walk-in closet, eat-in kitchen, living w gas fireplace, dining, 5th bedroom/study, flagstone patio, 2car heated oversize garage, mudroom, laundry. Infloor radiant heat, central A/C, hickory hardwood floors main level. Upper level second primary guest suite w kids loft, 2 additional bedrooms w Jack n Jill bath, TV lounge/rec. New paint, new roof. Easy access to loads of hiking/mntn biking trails, 1.3 miles to Arrowhead ski area, 1.5 mi to downtown Edwards. Large soccer/recreation field with pavillion and Community center just down the street. Sonnenalp Golf and Fitness Club (private, member-only) less than one mile away. Homeowners allowed access to fitness area and classes in Community center. Join this vibrant, active and friendly community!
Zillow last checked: 8 hours ago
Listing updated: September 25, 2025 at 11:45am
Listed by:
Kimball Tofferi 970-390-4701,
Kim Tofferi
Bought with:
Non-IRES Agent
Non-IRES
Source: IRES,MLS#: 1040264
Facts & features
Interior
Bedrooms & bathrooms
- Bedrooms: 5
- Bathrooms: 5
- Full bathrooms: 3
- 3/4 bathrooms: 1
- 1/2 bathrooms: 1
- Main level bedrooms: 1
Primary bedroom
- Area: 210
- Dimensions: 14 x 15
Kitchen
- Area: 228
- Dimensions: 19 x 12
Heating
- Radiant
Cooling
- Central Air, Ceiling Fan(s)
Appliances
- Included: Gas Range/Oven, Dishwasher, Refrigerator, Washer, Dryer, Microwave, Water Softener Owned, Water Purifier Owned
Features
- Eat-in Kitchen, Cathedral/Vaulted Ceilings, Open Floorplan, Pantry, Open Floor Plan
- Flooring: Wood, Wood Floors
- Windows: Window Coverings
- Basement: None
- Has fireplace: Yes
- Fireplace features: Gas
Interior area
- Total structure area: 3,256
- Total interior livable area: 3,256 sqft
- Finished area above ground: 3,256
- Finished area below ground: 0
Property
Parking
- Total spaces: 2
- Parking features: Garage Door Opener
- Attached garage spaces: 2
- Details: Garage Type: Attached
Features
- Levels: Two
- Stories: 2
- Patio & porch: Patio
Lot
- Size: 0.30 Acres
- Features: Lawn Sprinkler System
Details
- Parcel number: R015625
- Zoning: Residentia
- Special conditions: Licensed Owner
Construction
Type & style
- Home type: SingleFamily
- Property subtype: Residential-Detached, Residential
Materials
- Wood/Frame
- Roof: Composition
Condition
- Not New, Previously Owned
- New construction: No
- Year built: 1998
Utilities & green energy
- Electric: Electric, Holy Cross Ener
- Gas: Natural Gas, Black Hills
- Sewer: District Sewer
- Water: District Water, ERWSDistrict
- Utilities for property: Natural Gas Available, Electricity Available, Cable Available
Community & neighborhood
Community
- Community features: Clubhouse, Playground, Fitness Center, Park, Hiking/Biking Trails
Location
- Region: Edwards
- Subdivision: Singletree
HOA & financial
HOA
- Has HOA: Yes
- HOA fee: $215 annually
- Services included: Common Amenities
Other
Other facts
- Listing terms: Cash,Conventional
Price history
| Date | Event | Price |
|---|---|---|
| 9/10/2025 | Sold | $2,695,000$828/sqft |
Source: | ||
| 8/7/2025 | Pending sale | $2,695,000$828/sqft |
Source: | ||
| 7/30/2025 | Listed for sale | $2,695,000+229.1%$828/sqft |
Source: | ||
| 9/22/2011 | Listing removed | $819,000$252/sqft |
Source: TERRY STERN REALTY #V322404 | ||
| 6/9/2011 | Listed for sale | $819,000+17%$252/sqft |
Source: TERRY STERN REALTY #V322404 | ||
Public tax history
| Year | Property taxes | Tax assessment |
|---|---|---|
| 2024 | $6,679 +37.7% | $119,450 -3.1% |
| 2023 | $4,852 -1.3% | $123,320 +72.4% |
| 2022 | $4,916 | $71,540 -2.8% |
Find assessor info on the county website
Neighborhood: 81632
Nearby schools
GreatSchools rating
- 6/10Edwards Elementary SchoolGrades: K-5Distance: 1.5 mi
- 6/10Berry Creek Middle SchoolGrades: 6-8Distance: 0.4 mi
- 6/10Battle Mountain High SchoolGrades: 9-12Distance: 0.3 mi
Schools provided by the listing agent
- High: Battle Mountain
Source: IRES. This data may not be complete. We recommend contacting the local school district to confirm school assignments for this home.


