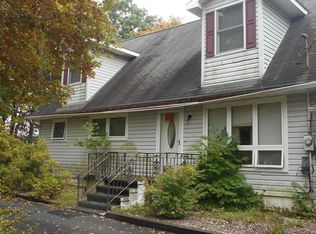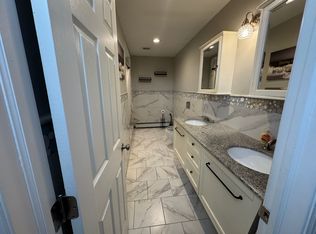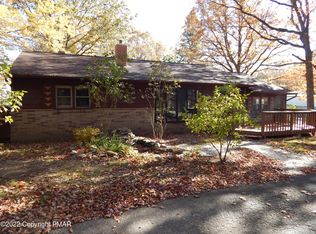Sold for $364,000 on 02/06/24
$364,000
151 Summit Ave, Pocono Summit, PA 18346
4beds
2,400sqft
Single Family Residence
Built in 1966
0.45 Acres Lot
$386,000 Zestimate®
$152/sqft
$2,617 Estimated rent
Home value
$386,000
$367,000 - $409,000
$2,617/mo
Zestimate® history
Loading...
Owner options
Explore your selling options
What's special
Stunning home in convenient Pocono Summit! Not in a community. Within three miles of Kalahari, highways, stores and services. Location doesn't get better than this and neither do the amenities this home provides.
Beautiful natural stone entry, huge open LR/DR/K. Quartz counters, new kitchen with newer, high end black ss appliances, stone backsplash, lg island with seating, ample lighting w/gorgeous pendant lights, fixtures and recessed. Newer deck overlooking spacious backyard.
3 Beds and 2 full baths on UL are all amazing w/great closet spaces, flooring and newer remodels. Primary suite w/lg shower and b/i shelving.
LL boasts wood look ceramic tile, enormous FR, 3 bonus rooms to do with as you like, laundry/utility rm, and great full ba w/deep tub.
Amazing home and a do not miss!
Zillow last checked: 8 hours ago
Listing updated: February 18, 2025 at 03:11pm
Listed by:
Tara Andrews 908-392-0618,
Keller Williams Real Estate - Stroudsburg
Bought with:
Lorena Alvarez, RS371014
Source: PMAR,MLS#: PM-111307
Facts & features
Interior
Bedrooms & bathrooms
- Bedrooms: 4
- Bathrooms: 3
- Full bathrooms: 3
Primary bedroom
- Level: Upper
- Area: 144
- Dimensions: 12 x 12
Bedroom 2
- Level: Upper
- Area: 112
- Dimensions: 11.2 x 10
Bedroom 3
- Level: Upper
- Area: 13.2
- Dimensions: 1.2 x 11
Bedroom 4
- Level: Lower
- Area: 207.1
- Dimensions: 19 x 10.9
Primary bathroom
- Level: Upper
- Area: 42.34
- Dimensions: 7.3 x 5.8
Bathroom 2
- Level: Upper
- Area: 41.61
- Dimensions: 7.3 x 5.7
Bathroom 3
- Description: new
- Level: Lower
- Area: 55.8
- Dimensions: 9 x 6.2
Bonus room
- Level: Lower
- Area: 106.7
- Dimensions: 11 x 9.7
Bonus room
- Level: Lower
- Area: 91
- Dimensions: 10 x 9.1
Dining room
- Level: Upper
- Area: 195.6
- Dimensions: 16.3 x 12
Family room
- Level: Lower
- Area: 325
- Dimensions: 25 x 13
Kitchen
- Level: Upper
- Area: 195.6
- Dimensions: 16.3 x 12
Laundry
- Level: Lower
- Area: 165
- Dimensions: 15 x 11
Living room
- Level: Upper
- Area: 300.2
- Dimensions: 19 x 15.8
Heating
- Forced Air, Heat Pump
Cooling
- Central Air
Appliances
- Included: Refrigerator, Water Heater, Dishwasher, Microwave, Washer, Dryer
Features
- Eat-in Kitchen
- Flooring: Laminate, Tile
- Basement: Full,Finished
- Has fireplace: No
- Common walls with other units/homes: No Common Walls
Interior area
- Total structure area: 2,400
- Total interior livable area: 2,400 sqft
- Finished area above ground: 1,200
- Finished area below ground: 1,200
Property
Features
- Stories: 2
- Patio & porch: Deck
Lot
- Size: 0.45 Acres
- Features: Level
Details
- Parcel number: 03.5.2.751
- Zoning description: Other
Construction
Type & style
- Home type: SingleFamily
- Architectural style: Bi-Level
- Property subtype: Single Family Residence
Materials
- Aluminum Siding
- Roof: Asphalt
Condition
- Year built: 1966
Utilities & green energy
- Sewer: Septic Tank
- Water: Well
Community & neighborhood
Location
- Region: Pocono Summit
- Subdivision: None
HOA & financial
HOA
- Has HOA: No
Other
Other facts
- Listing terms: Cash,Conventional
- Road surface type: Paved
Price history
| Date | Event | Price |
|---|---|---|
| 2/6/2024 | Sold | $364,000$152/sqft |
Source: PMAR #PM-111307 | ||
| 12/1/2023 | Listed for sale | $364,000+12%$152/sqft |
Source: PMAR #PM-111307 | ||
| 3/7/2022 | Sold | $325,000+10.2%$135/sqft |
Source: PMAR #PM-91905 | ||
| 1/12/2022 | Listed for sale | $295,000$123/sqft |
Source: PMAR #PM-91905 | ||
| 11/15/2021 | Listing removed | -- |
Source: PMAR #PM-91905 | ||
Public tax history
| Year | Property taxes | Tax assessment |
|---|---|---|
| 2025 | $3,000 +8.2% | $93,150 |
| 2024 | $2,773 +7.6% | $93,150 |
| 2023 | $2,578 +2.1% | $93,150 |
Find assessor info on the county website
Neighborhood: 18346
Nearby schools
GreatSchools rating
- NAClear Run El CenterGrades: K-2Distance: 2.6 mi
- 4/10Pocono Mountain West Junior High SchoolGrades: 7-8Distance: 2.2 mi
- 7/10Pocono Mountain West High SchoolGrades: 9-12Distance: 2.1 mi

Get pre-qualified for a loan
At Zillow Home Loans, we can pre-qualify you in as little as 5 minutes with no impact to your credit score.An equal housing lender. NMLS #10287.
Sell for more on Zillow
Get a free Zillow Showcase℠ listing and you could sell for .
$386,000
2% more+ $7,720
With Zillow Showcase(estimated)
$393,720

