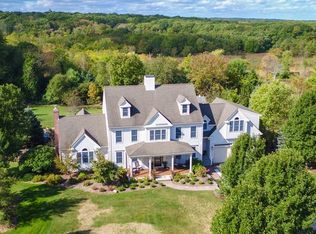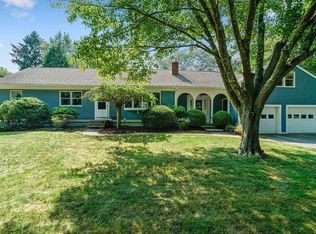Sold for $2,175,000
$2,175,000
151 Tilden Rd, Scituate, MA 02066
4beds
4,800sqft
Single Family Residence
Built in 2003
1.35 Acres Lot
$2,135,300 Zestimate®
$453/sqft
$5,908 Estimated rent
Home value
$2,135,300
$2.01M - $2.28M
$5,908/mo
Zestimate® history
Loading...
Owner options
Explore your selling options
What's special
Elegant Hip-Roof colonial nestled in a private enclave of three homes meticulously crafted. This residence boasts crown moldings, inlaid walnut floors and stunning gourmet kitchen that was just completed!. Kitchen has oversized Carrara marble island and countertops, Bosch and Fischer Paykel dishwashers, TWO subzero refrigerators, refrigerated drawers, and Wolfe Chefs gas range and range hood, beverage station, and wall of windows overlooking rolling lawn and professionally landscaped grounds. Finished basement offers potential for au pair or in-law suite complete with bonus room, full bath and gym area. Second floor offers four generous sized bedrooms and two more full baths. Enjoy a self cleaning in-ground pool with cabana for entertaining. Park like grounds and gardens abound in this private oasis. Located on the East side of Scituate a short distance to Scituate Harbor, schools and pristine beaches. Embrace luxury living in this refined coastal retreat
Zillow last checked: 8 hours ago
Listing updated: April 12, 2024 at 11:37am
Listed by:
Tricia Duffey 781-589-8366,
Conway - Scituate 781-545-4100
Bought with:
Courtney Durkin
Compass
Source: MLS PIN,MLS#: 73199272
Facts & features
Interior
Bedrooms & bathrooms
- Bedrooms: 4
- Bathrooms: 4
- Full bathrooms: 3
- 1/2 bathrooms: 1
Primary bedroom
- Features: Bathroom - Full, Bathroom - Double Vanity/Sink, Walk-In Closet(s), Flooring - Wall to Wall Carpet, Window(s) - Picture
- Level: Second
Bedroom 2
- Features: Closet, Flooring - Wall to Wall Carpet
- Level: Second
Bedroom 3
- Features: Closet, Flooring - Wall to Wall Carpet
- Level: Second
Bedroom 4
- Features: Closet, Flooring - Wall to Wall Carpet
- Level: Second
Bedroom 5
- Features: Closet, Flooring - Vinyl
- Level: Basement
Primary bathroom
- Features: Yes
Bathroom 1
- Features: Bathroom - Half
- Level: First
Bathroom 2
- Features: Bathroom - Full, Bathroom - Tiled With Tub & Shower, Flooring - Stone/Ceramic Tile, Countertops - Stone/Granite/Solid
- Level: Second
Bathroom 3
- Features: Bathroom - Full, Bathroom - Double Vanity/Sink, Bathroom - With Shower Stall, Bathroom - With Tub, Flooring - Stone/Ceramic Tile
- Level: Second
Dining room
- Features: Flooring - Hardwood, Open Floorplan, Lighting - Pendant, Crown Molding, Decorative Molding
- Level: Main,First
Kitchen
- Features: Cathedral Ceiling(s), Closet/Cabinets - Custom Built, Flooring - Hardwood, Window(s) - Bay/Bow/Box, Dining Area, Pantry, Countertops - Stone/Granite/Solid, Kitchen Island, Recessed Lighting, Stainless Steel Appliances, Wine Chiller
- Level: Main,First
Living room
- Features: Cathedral Ceiling(s), Flooring - Hardwood, Flooring - Wall to Wall Carpet, French Doors, Open Floorplan, Recessed Lighting, Decorative Molding, Window Seat
- Level: Main,First
Office
- Features: Flooring - Hardwood
- Level: First
Heating
- Central, Natural Gas
Cooling
- Central Air
Appliances
- Included: Gas Water Heater, Range, Dishwasher, Disposal, Microwave, Refrigerator, Wine Refrigerator, Range Hood
Features
- Cable Hookup, Closet, Bathroom - Full, Bathroom - Tiled With Shower Stall, Bonus Room, Home Office, Exercise Room, Bedroom, Bathroom, Walk-up Attic
- Flooring: Wood, Tile, Carpet, Flooring - Wall to Wall Carpet, Flooring - Hardwood, Flooring - Stone/Ceramic Tile
- Windows: Insulated Windows, Screens
- Basement: Full,Finished,Walk-Out Access,Interior Entry,Sump Pump
- Number of fireplaces: 1
- Fireplace features: Living Room
Interior area
- Total structure area: 4,800
- Total interior livable area: 4,800 sqft
Property
Parking
- Total spaces: 10
- Parking features: Attached, Garage Door Opener, Workshop in Garage, Oversized, Paved Drive, Paved
- Attached garage spaces: 2
- Uncovered spaces: 8
Accessibility
- Accessibility features: No
Features
- Patio & porch: Deck
- Exterior features: Deck, Pool - Inground, Cabana, Rain Gutters, Professional Landscaping, Sprinkler System, Decorative Lighting, Screens, Fenced Yard, Invisible Fence
- Has private pool: Yes
- Pool features: In Ground
- Fencing: Fenced,Invisible
- Waterfront features: Ocean, 1 to 2 Mile To Beach, Beach Ownership(Public)
Lot
- Size: 1.35 Acres
- Features: Level
Details
- Additional structures: Cabana
- Foundation area: 999999
- Parcel number: 4128144
- Zoning: res
Construction
Type & style
- Home type: SingleFamily
- Architectural style: Colonial
- Property subtype: Single Family Residence
Materials
- Frame
- Foundation: Concrete Perimeter
- Roof: Shingle
Condition
- Year built: 2003
Utilities & green energy
- Electric: Generator, 200+ Amp Service, Generator Connection
- Sewer: Inspection Required for Sale
- Water: Public
- Utilities for property: for Gas Range, Generator Connection
Green energy
- Energy efficient items: Thermostat
Community & neighborhood
Community
- Community features: Public Transportation, Shopping, Pool, Tennis Court(s), Park, Walk/Jog Trails, Golf, Laundromat, Bike Path, Conservation Area, House of Worship, Marina, Public School, T-Station
Location
- Region: Scituate
- Subdivision: Tilden Farm
Price history
| Date | Event | Price |
|---|---|---|
| 4/12/2024 | Sold | $2,175,000+1.2%$453/sqft |
Source: MLS PIN #73199272 Report a problem | ||
| 2/5/2024 | Contingent | $2,150,000$448/sqft |
Source: MLS PIN #73199272 Report a problem | ||
| 2/4/2024 | Listed for sale | $2,150,000+129.9%$448/sqft |
Source: MLS PIN #73199272 Report a problem | ||
| 8/21/2009 | Sold | $935,000-6.5%$195/sqft |
Source: Public Record Report a problem | ||
| 4/23/2009 | Listed for sale | $999,999+17.8%$208/sqft |
Source: NRT NewEngland #70905179 Report a problem | ||
Public tax history
| Year | Property taxes | Tax assessment |
|---|---|---|
| 2025 | $15,896 +5.1% | $1,591,200 +9% |
| 2024 | $15,119 +14.8% | $1,459,400 +23.3% |
| 2023 | $13,169 +3.3% | $1,183,200 +17.2% |
Find assessor info on the county website
Neighborhood: 02066
Nearby schools
GreatSchools rating
- 7/10Wampatuck Elementary SchoolGrades: PK-5Distance: 0.5 mi
- 7/10Gates Intermediate SchoolGrades: 6-8Distance: 1.5 mi
- 8/10Scituate High SchoolGrades: 9-12Distance: 1.6 mi
Schools provided by the listing agent
- Elementary: Wampatuck
- Middle: Gates
- High: Shs
Source: MLS PIN. This data may not be complete. We recommend contacting the local school district to confirm school assignments for this home.
Get a cash offer in 3 minutes
Find out how much your home could sell for in as little as 3 minutes with a no-obligation cash offer.
Estimated market value$2,135,300
Get a cash offer in 3 minutes
Find out how much your home could sell for in as little as 3 minutes with a no-obligation cash offer.
Estimated market value
$2,135,300

