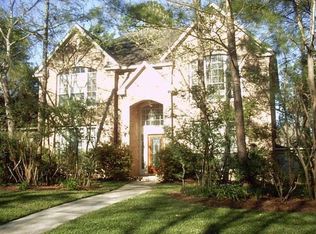Welcome to this fabulous 2-story, 5-bed, 4 bath David Weekly Home located in Alden Bridge This beautiful home boasts an oversized Primary Suite tucked in the back of home w/ door to back patio and a Guest Suite (or Study) down. Three additional bedrooms & 2 full baths up w/a spacious game room & walk in storage room! This homes other features, incl. a grand 2-story entry w/ columns & curved staircase, an inviting dining room & cozy living space complete w/gas fireplace & beautiful, updated windows (2019) and granite counters throughout! The interior was freshly painted & carpet replaced. Portable generator cable & whole house surge protector equipped. ROOF REPLACED 4/15/2025! SS appliances - Fridge, Washer & Dryer Included! Door off breakfast room leads to porte-cochere for convenient entry & ease of bringing in groceries. Det.Garage has finished walls/ceiling. Mature landscaping throughout, w/back paver patio that's completely fenced in, offering plenty of privacy & room for a pool!
This property is off market, which means it's not currently listed for sale or rent on Zillow. This may be different from what's available on other websites or public sources.
