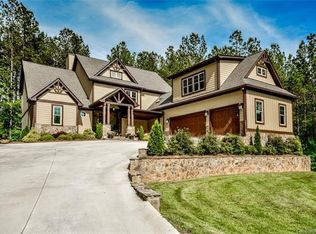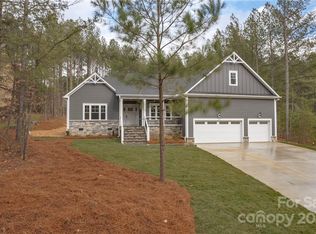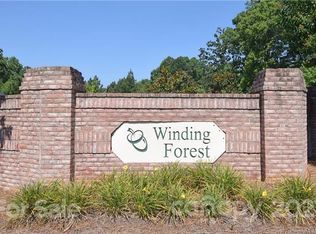Joanna Gaines would love this home!Custom built on almost an acre.Builder owned and constructed.Tons of builder upgrades.Gorgeous English chestnut hardwoods throughout 1st and 2nd floor.Carpeted bedrooms.Open floor plan with views into Great room and dining. Oversized windows with tons of natural light.Leathered granite on extra large island. On trend white cabinets with glass tile back splash. Tons of storage space. Great room with stone fireplace, extra large insert and built in bookcases. Spacious Master with en-suite spa bathroom. Deck faces beautifully wooded lot. Lake with seasonal views.DO NOT MISS added room over the garage 800xtra sq.ft.Access through garage. Perfect for an office or teens.Oversized industrial gutters,architectural shingle,2 years young HVAC. Home Warranty included. LOW COUNTY TAXES.6MIN Drive to LKN State Park. Boating,fishing hiking. Stay in the country with amenities,restaurants and shopping 10min away. You get a lot of bang for your buck with this home!
This property is off market, which means it's not currently listed for sale or rent on Zillow. This may be different from what's available on other websites or public sources.


