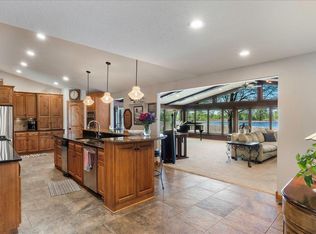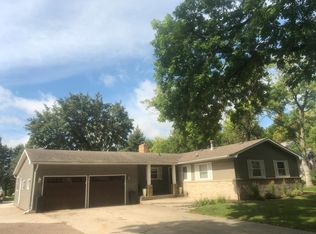Closed
$399,900
1510 10th St SW, Willmar, MN 56201
4beds
3,832sqft
Single Family Residence
Built in 1974
0.42 Acres Lot
$399,800 Zestimate®
$104/sqft
$2,835 Estimated rent
Home value
$399,800
$376,000 - $424,000
$2,835/mo
Zestimate® history
Loading...
Owner options
Explore your selling options
What's special
Private location with mature trees and incredible views right in town! This one owner, 4 BD, 3 BA home features over 3800 sq ft and is extremely well built. Classic, timeless features with the ability to add your preferred cosmetic updates. Main level features ½ bath, bedroom, laundry, eat-in kitchen and formal dining, formal living room and a massive family room with wood burning fireplace & stunning scenery. The upper level has 3 bedrooms including the primary suite w/walk-in closet. Create more bedrooms or living space if needed in the large unfinished, dry basement with good ceiling height or use for storage. This property offers a great opportunity and is ready for the 2nd owners!
Zillow last checked: 8 hours ago
Listing updated: November 22, 2025 at 06:48am
Listed by:
Jodi M Severson 320-221-1963,
Central MN Realty LLC
Bought with:
Ann F Anderson
NOW Realty
Source: NorthstarMLS as distributed by MLS GRID,MLS#: 6773951
Facts & features
Interior
Bedrooms & bathrooms
- Bedrooms: 4
- Bathrooms: 3
- Full bathrooms: 1
- 3/4 bathrooms: 1
- 1/2 bathrooms: 1
Bedroom 1
- Level: Main
- Area: 110 Square Feet
- Dimensions: 10 x 11
Bedroom 2
- Level: Upper
- Area: 176 Square Feet
- Dimensions: 11 x 16
Bedroom 3
- Level: Upper
- Area: 110 Square Feet
- Dimensions: 10 x 11
Bedroom 4
- Level: Upper
- Area: 150 Square Feet
- Dimensions: 10 x 15
Primary bathroom
- Level: Upper
- Area: 30 Square Feet
- Dimensions: 5 x 6
Bathroom
- Level: Main
- Area: 20 Square Feet
- Dimensions: 5 x 4
Bathroom
- Level: Upper
- Area: 49 Square Feet
- Dimensions: 7 x 7
Dining room
- Level: Main
- Area: 156 Square Feet
- Dimensions: 12 x 13
Family room
- Level: Main
- Area: 525 Square Feet
- Dimensions: 21 x 25
Foyer
- Level: Main
- Area: 105 Square Feet
- Dimensions: 15 x 7
Kitchen
- Level: Main
- Area: 240 Square Feet
- Dimensions: 24 x 10
Laundry
- Level: Main
- Area: 48 Square Feet
- Dimensions: 8 x 6
Sitting room
- Level: Main
- Area: 240 Square Feet
- Dimensions: 12 x 20
Heating
- Forced Air, Fireplace(s)
Cooling
- Central Air
Appliances
- Included: Dishwasher, Dryer, Freezer, Gas Water Heater, Water Filtration System, Microwave, Range, Refrigerator, Stainless Steel Appliance(s), Washer, Water Softener Owned
Features
- Basement: Block,Daylight,Full,Storage Space,Sump Pump,Unfinished
- Number of fireplaces: 1
- Fireplace features: Family Room, Wood Burning
Interior area
- Total structure area: 3,832
- Total interior livable area: 3,832 sqft
- Finished area above ground: 2,598
- Finished area below ground: 0
Property
Parking
- Total spaces: 2
- Parking features: Attached, Concrete, Garage Door Opener
- Attached garage spaces: 2
- Has uncovered spaces: Yes
- Details: Garage Dimensions (22 x 24)
Accessibility
- Accessibility features: None
Features
- Levels: Two
- Stories: 2
- Patio & porch: Composite Decking, Deck, Porch
- Fencing: Partial,Wood
Lot
- Size: 0.42 Acres
- Dimensions: 120 x 110
- Features: Many Trees
Details
- Additional structures: Storage Shed
- Foundation area: 1234
- Parcel number: 958020040
- Zoning description: Residential-Single Family
Construction
Type & style
- Home type: SingleFamily
- Property subtype: Single Family Residence
Materials
- Brick/Stone, Steel Siding
- Roof: Age Over 8 Years,Asphalt
Condition
- Age of Property: 51
- New construction: No
- Year built: 1974
Utilities & green energy
- Electric: Circuit Breakers
- Gas: Natural Gas, Wood
- Sewer: City Sewer/Connected
- Water: City Water/Connected
Community & neighborhood
Location
- Region: Willmar
- Subdivision: Terwisschas 2nd Add
HOA & financial
HOA
- Has HOA: No
Other
Other facts
- Road surface type: Paved
Price history
| Date | Event | Price |
|---|---|---|
| 11/21/2025 | Sold | $399,900$104/sqft |
Source: | ||
| 9/30/2025 | Pending sale | $399,900$104/sqft |
Source: | ||
| 8/25/2025 | Listed for sale | $399,900$104/sqft |
Source: | ||
Public tax history
| Year | Property taxes | Tax assessment |
|---|---|---|
| 2024 | $5,032 +22.2% | $377,400 +8% |
| 2023 | $4,118 +13.7% | $349,300 +12.9% |
| 2022 | $3,622 +9.4% | $309,400 +15.1% |
Find assessor info on the county website
Neighborhood: 56201
Nearby schools
GreatSchools rating
- 5/10Roosevelt Elementary SchoolGrades: PK-5Distance: 0.6 mi
- 6/10Willmar Middle SchoolGrades: 6-8Distance: 0.9 mi
- 4/10Willmar Senior High SchoolGrades: 9-12Distance: 4 mi

Get pre-qualified for a loan
At Zillow Home Loans, we can pre-qualify you in as little as 5 minutes with no impact to your credit score.An equal housing lender. NMLS #10287.

