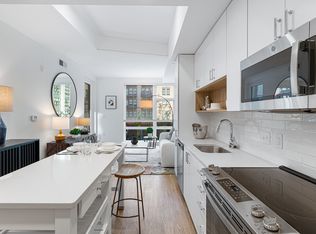Chic One-Bedroom with Bonus Den Steps from the Best of Arlington & DC Fall in love with this stylish 1-bedroom, 1-bath home with a flexible den perfect for a home office, guest room, or creative space. Spanning 850 sqft, this gem features a striking stone accent wall, a sleek island kitchen with breakfast bar, a spacious walk-in closet, and a large balcony that's practically begging for morning coffee or sunset happy hours. The Location? Unmatched. A bus stop is right outside, and you're less than a mile from both Rosslyn and Courthouse Metro stations hello, commuter bliss! Stroll to the Iwo Jima Memorial for a front-row seat to the Fourth of July fireworks, unwind in the peaceful gardens of the Netherlands Carillon, or explore the historic Arlington National Cemetery. In minutes, you can be at the Lincoln Memorial, savoring Georgetown's charm, or diving into everything downtown DC has to offer. Here, city living meets comfort, style, and unbeatable convenience don't miss it and make this unit your home today!
Apartment for rent
$2,400/mo
1510 12th St N APT 403, Arlington, VA 22209
1beds
850sqft
Price may not include required fees and charges.
Apartment
Available Mon Aug 25 2025
Cats, dogs OK
Electric
Common area laundry
1 Parking space parking
Electric, heat pump
What's special
Large balconyStriking stone accent wallSleek island kitchenBreakfast barFlexible denSpacious walk-in closet
- 1 day
- on Zillow |
- -- |
- -- |
Travel times
Add up to $600/yr to your down payment
Consider a first-time homebuyer savings account designed to grow your down payment with up to a 6% match & 4.15% APY.
Facts & features
Interior
Bedrooms & bathrooms
- Bedrooms: 1
- Bathrooms: 1
- Full bathrooms: 1
Rooms
- Room types: Dining Room, Office
Heating
- Electric, Heat Pump
Cooling
- Electric
Appliances
- Included: Dishwasher, Disposal, Microwave, Range, Refrigerator
- Laundry: Common Area, Shared
Features
- Breakfast Area, Built-in Features, Dining Area, Eat-in Kitchen, Entry Level Bedroom, Kitchen Island, Open Floorplan, Recessed Lighting, View, Walk In Closet, Walk-In Closet(s)
Interior area
- Total interior livable area: 850 sqft
Property
Parking
- Total spaces: 1
- Parking features: Parking Lot
- Details: Contact manager
Features
- Exterior features: Contact manager
- Has view: Yes
- View description: City View
Details
- Parcel number: 17037037
Construction
Type & style
- Home type: Apartment
- Architectural style: Contemporary
- Property subtype: Apartment
Condition
- Year built: 1972
Utilities & green energy
- Utilities for property: Garbage, Sewage, Water
Building
Management
- Pets allowed: Yes
Community & HOA
Location
- Region: Arlington
Financial & listing details
- Lease term: Contact For Details
Price history
| Date | Event | Price |
|---|---|---|
| 8/14/2025 | Listed for rent | $2,400$3/sqft |
Source: Bright MLS #VAAR2062290 | ||
| 1/12/2004 | Sold | $263,200+155.5%$310/sqft |
Source: Public Record | ||
| 10/24/2000 | Sold | $103,000$121/sqft |
Source: Public Record | ||
![[object Object]](https://photos.zillowstatic.com/fp/e1483590097dda2dbfa68da682d7e775-p_i.jpg)
