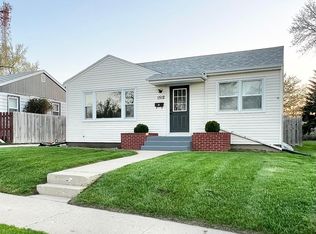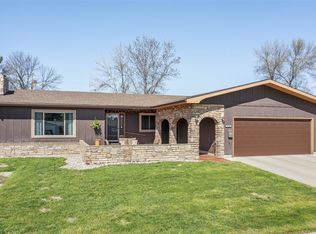Who says you can't have it all? This great property has a HUGE backyard over looked by a deck for entertaining. You will feel so at home in all the space this three bedroom home has to offer. All three bedrooms are on the same level and the master also has a bathroom too. The kitchen opens up to the large dining room area and into the large living room to allow for entertaining large families/friends. The recently remodeled lower lever features a great "man cave" or family room with a built in sound system, gas fireplace and another bathroom. The garage is heated just in case you need even more room already provided in the house for extra working area. The owners have redone the roof and the drain tile system so this will give a new owner peace of mind. Call today to set up a showing on this great home located on a quiet street, close to an elementary, middle and high school.
This property is off market, which means it's not currently listed for sale or rent on Zillow. This may be different from what's available on other websites or public sources.



