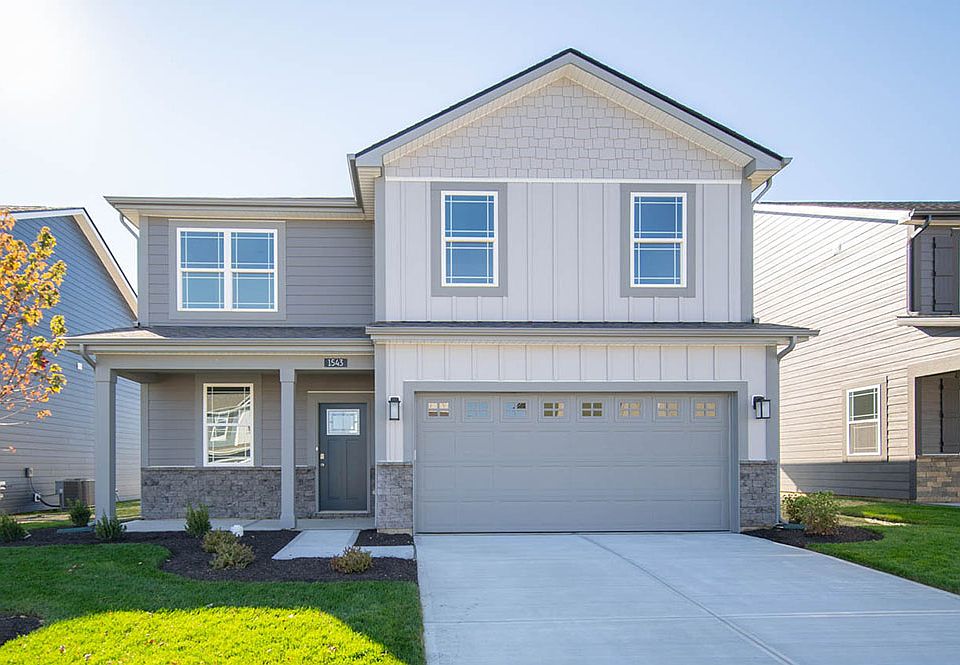D.R. Horton, America's Builder presents the Chatham. This popular ranch floorplan provides 4 bedrooms and 2 baths in a single-level, open living space. The two-car garage also includes an extra 4 feet added to the side of the garage. The main living area offers solid surface flooring throughout for easy maintenance. Three large bedrooms are situated in the front of the home with one bedroom, which features a large walk-in closet and luxury bath, is situated in the back of the home for privacy. Enjoy entertaining in the spacious kitchen with a large built-in island and beautiful cabinetry. The outdoor covered patio in the back of the home offers a great space to gather with friends and family. The home includes America's Smart Home Technology featuring a smart video doorbell, smart Honeywell thermostat, smart door lock, Deako light package and more. Outside, the community offers scenic walking paths, a family-friendly playground, and a variety of homesites to accommodate your lifestyle. Conveniently located near local dining, shopping, and essential amenities, Summerfield delivers the tranquility of country living paired with the ease of quick commutes. Whether you're enjoying a peaceful evening at home or exploring the vibrant surrounding area, this community provides the perfect balance of serenity and accessibility.
Active
$300,593
1510 Aster Dr, Shelbyville, IN 46176
4beds
1,771sqft
Residential, Single Family Residence
Built in 2025
8,712 Square Feet Lot
$-- Zestimate®
$170/sqft
$40/mo HOA
What's special
Open living spaceScenic walking pathsFamily-friendly playgroundOutdoor covered patioSpacious kitchenLuxury bathLarge walk-in closet
Call: (765) 565-5401
- 6 days |
- 17 |
- 0 |
Zillow last checked: 7 hours ago
Listing updated: October 25, 2025 at 03:45pm
Listing Provided by:
Frances Williams 317-797-7036,
DRH Realty of Indiana, LLC
Source: MIBOR as distributed by MLS GRID,MLS#: 22068642
Travel times
Schedule tour
Select your preferred tour type — either in-person or real-time video tour — then discuss available options with the builder representative you're connected with.
Facts & features
Interior
Bedrooms & bathrooms
- Bedrooms: 4
- Bathrooms: 2
- Full bathrooms: 2
- Main level bathrooms: 2
- Main level bedrooms: 4
Primary bedroom
- Level: Main
- Area: 180.69 Square Feet
- Dimensions: 12'3 x 14'9
Bedroom 2
- Level: Main
- Area: 114.53 Square Feet
- Dimensions: 10'4 x 11'1
Bedroom 3
- Level: Main
- Area: 114.53 Square Feet
- Dimensions: 10'4 x 11'1
Bedroom 4
- Level: Main
- Area: 112.5 Square Feet
- Dimensions: 11'3 x 10
Breakfast room
- Level: Main
- Area: 112.75 Square Feet
- Dimensions: 11 x 10'3
Great room
- Level: Main
- Area: 218.79 Square Feet
- Dimensions: 14'10 x 14'9
Kitchen
- Level: Main
- Area: 156.98 Square Feet
- Dimensions: 13'9 x 11'5
Heating
- Natural Gas
Cooling
- Central Air
Appliances
- Included: Dishwasher, Electric Water Heater, Disposal, MicroHood, Gas Oven, Refrigerator
- Laundry: Main Level
Features
- Double Vanity, Kitchen Island, High Speed Internet, Pantry, Smart Thermostat, Walk-In Closet(s)
- Windows: Wood Work Painted
- Has basement: No
Interior area
- Total structure area: 1,771
- Total interior livable area: 1,771 sqft
Property
Parking
- Total spaces: 2
- Parking features: Attached
- Attached garage spaces: 2
Features
- Levels: One
- Stories: 1
- Patio & porch: Covered
Lot
- Size: 8,712 Square Feet
- Features: Sidewalks, Street Lights
Details
- Parcel number: 731109300274000002
- Horse amenities: None
Construction
Type & style
- Home type: SingleFamily
- Architectural style: Ranch
- Property subtype: Residential, Single Family Residence
Materials
- Shingle Siding, Vinyl With Stone
- Foundation: Slab
Condition
- New Construction
- New construction: Yes
- Year built: 2025
Details
- Builder name: D.R. Horton
Utilities & green energy
- Water: Public
Community & HOA
Community
- Subdivision: Summerfield
HOA
- Has HOA: Yes
- Amenities included: Playground, Trail(s)
- Services included: Association Builder Controls, Entrance Common, Insurance, Maintenance, ParkPlayground, Management, Walking Trails
- HOA fee: $480 annually
- HOA phone: 317-253-1401
Location
- Region: Shelbyville
Financial & listing details
- Price per square foot: $170/sqft
- Date on market: 10/22/2025
- Cumulative days on market: 8 days
About the community
New Special Offer- Explore the Summerfield model home at your own pace with our new self-guided tour option. Self-guided tours make it easy, just visit the address and follow the on-site instructions. Contact us for more information.
Discover Summerfield, a beautiful new home community in Shelbyville, Indiana. Summerfield offers a range of thoughtfully designed floor plans featuring 3 to 5 bedrooms, up to 3 bathrooms, and 2-car garages with included 4-foot extensions. Inside each home, you'll find exceptional craftsmanship and high-end finishes that elevate everyday living. Kitchens boast quartz countertops, center islands or peninsulas, and stainless-steel appliances-perfect for hosting or preparing meals with ease. Primary bathrooms feature luxurious double bowl vanities, adding both style and functionality to your personal retreat.
Summerfield homes also come equipped with smart home technology, giving you convenient control over lighting, temperature, and more, right at your fingertips. Outside, the community offers scenic walking paths, a family-friendly playground, and a variety of homesites to accommodate your lifestyle.
Conveniently located near local dining, shopping, and essential amenities, Summerfield delivers the tranquility of country living paired with the ease of quick commutes. Whether you're enjoying a peaceful evening at home or exploring the vibrant surrounding area, this community provides the perfect balance of serenity and accessibility.
With stunning features, spacious designs, and an unbeatable location, Summerfield is the perfect place to call home. Our new model home is now open-schedule your tour today and experience the difference!
Source: DR Horton

