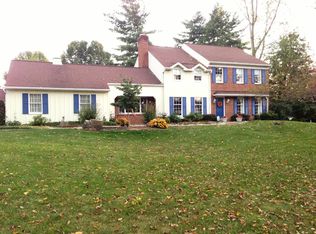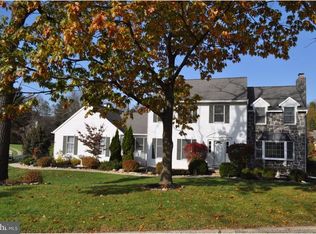Sold for $1,015,000 on 07/14/25
$1,015,000
1510 Brandywine Ln, Chesterbrook, PA 19087
4beds
2,420sqft
Single Family Residence
Built in 1979
0.46 Acres Lot
$1,033,500 Zestimate®
$419/sqft
$3,725 Estimated rent
Home value
$1,033,500
$982,000 - $1.09M
$3,725/mo
Zestimate® history
Loading...
Owner options
Explore your selling options
What's special
Welcome to 1510 Brandywine Lane, a beautiful 4-bedroom, 2.5-bath colonial perfectly situated on a quiet cul-de-sac in the highly sought-after Chesterbrook community. With its prime location in the award-winning Tredyffrin/Easttown School District, this light-filled home offers both comfort and convenience in one of the area’s most desirable neighborhoods. From the moment you arrive, you’ll appreciate the stunning curb appeal, complete with mature landscaping and thoughtful exterior details. Step inside to discover a spacious and inviting layout designed for both everyday living and entertaining. The large eat-in kitchen provides plenty of space for gathering and flows seamlessly into the expansive great room featuring a cozy wood-burning fireplace—perfect for relaxing evenings at home. Just off the great room, enjoy the serene three-season room, offering peaceful views of the beautifully landscaped yard and a quiet space to unwind. The main level also features a formal living room and dining room, providing flexible spaces for entertaining guests or enjoying special occasions. Upstairs, the spacious primary suite is a true retreat with a large walk-in closet and private bath. Three additional bedrooms, a full hall bath, and a conveniently located second-floor laundry room complete the upper level, offering plenty of space for family, guests, or a home office. An oversize two-car garage with interior access completes this home. Located just a short walk to Wilson Farm Park, and close to shopping, dining, major roadways, and the scenic trails of Valley Forge National Park, this home combines tranquility with accessibility. Don’t miss the opportunity to make this exceptional Chesterbrook property your next home.
Zillow last checked: 10 hours ago
Listing updated: July 20, 2025 at 12:41pm
Listed by:
Karen Cruickshank 610-999-4377,
BHHS Fox & Roach Wayne-Devon,
Co-Listing Agent: Alix R Mayock 484-686-7232,
BHHS Fox & Roach Wayne-Devon
Bought with:
Jill Barbera, RS303989
EXP Realty, LLC
Source: Bright MLS,MLS#: PACT2101246
Facts & features
Interior
Bedrooms & bathrooms
- Bedrooms: 4
- Bathrooms: 3
- Full bathrooms: 2
- 1/2 bathrooms: 1
- Main level bathrooms: 1
Basement
- Features: Basement - Partially Finished
- Level: Lower
Dining room
- Level: Main
Great room
- Features: Fireplace - Wood Burning, Flooring - HardWood
- Level: Main
Kitchen
- Features: Flooring - Ceramic Tile, Eat-in Kitchen, Kitchen - Electric Cooking, Pantry
- Level: Main
Laundry
- Level: Upper
Living room
- Level: Main
Other
- Level: Main
Heating
- Forced Air, Electric
Cooling
- Central Air, Natural Gas
Appliances
- Included: Microwave, Dishwasher, Dryer, Self Cleaning Oven, Oven, Oven/Range - Electric, Refrigerator, Washer, Water Heater, Gas Water Heater
- Laundry: Upper Level, Laundry Room
Features
- Family Room Off Kitchen, Floor Plan - Traditional, Formal/Separate Dining Room, Eat-in Kitchen, Pantry, Primary Bath(s), Recessed Lighting, Walk-In Closet(s)
- Flooring: Carpet, Ceramic Tile, Hardwood
- Windows: Window Treatments
- Basement: Full,Partially Finished,Walk-Out Access
- Number of fireplaces: 1
- Fireplace features: Brick
Interior area
- Total structure area: 2,420
- Total interior livable area: 2,420 sqft
- Finished area above ground: 2,420
- Finished area below ground: 0
Property
Parking
- Total spaces: 2
- Parking features: Garage Faces Side, Garage Door Opener, Other, Inside Entrance, Driveway, Attached
- Attached garage spaces: 2
- Has uncovered spaces: Yes
Accessibility
- Accessibility features: None
Features
- Levels: Two
- Stories: 2
- Exterior features: Lighting, Sidewalks
- Pool features: None
- Has view: Yes
- View description: Garden
Lot
- Size: 0.46 Acres
- Features: Cul-De-Sac, Front Yard, Level, Landscaped, Rear Yard, Suburban
Details
- Additional structures: Above Grade, Below Grade
- Parcel number: 4305G0113
- Zoning: R10
- Special conditions: Standard
Construction
Type & style
- Home type: SingleFamily
- Architectural style: Colonial
- Property subtype: Single Family Residence
Materials
- Vinyl Siding, Aluminum Siding
- Foundation: Block
Condition
- Very Good
- New construction: No
- Year built: 1979
Utilities & green energy
- Electric: 200+ Amp Service
- Sewer: Public Sewer
- Water: Public
- Utilities for property: Cable Available, Sewer Available, Water Available
Community & neighborhood
Location
- Region: Chesterbrook
- Subdivision: Green Hills
- Municipality: TREDYFFRIN TWP
HOA & financial
HOA
- Has HOA: Yes
- HOA fee: $800 annually
- Association name: GREEN HILLS LANDOWNERS ASSOCIATION
Other
Other facts
- Listing agreement: Exclusive Right To Sell
- Listing terms: Cash,Conventional,Negotiable
- Ownership: Fee Simple
- Road surface type: Paved
Price history
| Date | Event | Price |
|---|---|---|
| 7/14/2025 | Sold | $1,015,000+10.9%$419/sqft |
Source: | ||
| 6/20/2025 | Pending sale | $915,000$378/sqft |
Source: | ||
| 6/18/2025 | Listed for sale | $915,000+179%$378/sqft |
Source: | ||
| 8/13/1997 | Sold | $328,000$136/sqft |
Source: Public Record | ||
Public tax history
| Year | Property taxes | Tax assessment |
|---|---|---|
| 2025 | $10,444 +2.3% | $277,300 |
| 2024 | $10,205 +8.3% | $277,300 |
| 2023 | $9,426 +3.1% | $277,300 |
Find assessor info on the county website
Neighborhood: 19087
Nearby schools
GreatSchools rating
- 8/10Valley Forge Middle SchoolGrades: 5-8Distance: 0.3 mi
- 9/10Conestoga Senior High SchoolGrades: 9-12Distance: 2.1 mi
- 7/10Valley Forge El SchoolGrades: K-4Distance: 0.6 mi
Schools provided by the listing agent
- Elementary: Valley Forge
- Middle: Valley Forge
- High: Conestoga Senior
- District: Tredyffrin-easttown
Source: Bright MLS. This data may not be complete. We recommend contacting the local school district to confirm school assignments for this home.

Get pre-qualified for a loan
At Zillow Home Loans, we can pre-qualify you in as little as 5 minutes with no impact to your credit score.An equal housing lender. NMLS #10287.
Sell for more on Zillow
Get a free Zillow Showcase℠ listing and you could sell for .
$1,033,500
2% more+ $20,670
With Zillow Showcase(estimated)
$1,054,170
