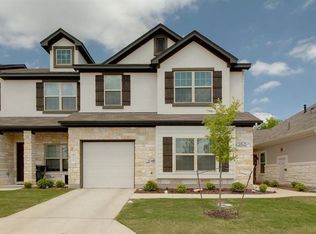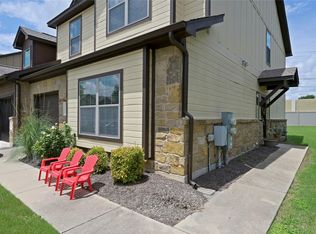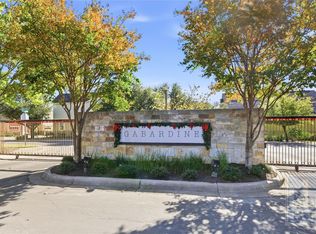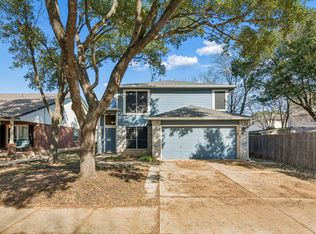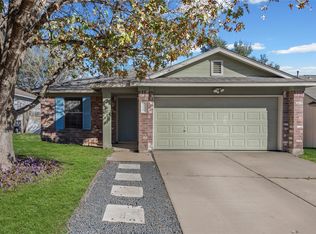Welcome to 1510 Catalan Rd, a beautifully maintained 3-bedroom, 2.5-bathroom home with 1,532 square feet of living space in the desirable Smithfield community of Austin. This inviting property offers a functional layout and recent updates that make it truly move-in ready. Inside, you’ll find an open-concept floor plan filled with natural light. The kitchen features granite countertops, 42-inch cabinetry, and a spacious pantry, opening seamlessly to the living and dining areas. Upstairs, a versatile loft provides additional space that can suit a variety of needs. The primary suite includes an en suite bathroom and generous closet space, while two additional bedrooms and another full bath complete the upper level. The home has been freshly painted throughout with neutral tones that create a clean and modern feel. Carpets have been professionally cleaned to ensure a fresh start for the next owner. An attached one-car garage adds convenience, and guest parking is available within the community. Located just minutes from Mopac and I-35, this property offers easy access to shopping, dining, and entertainment options, as well as a short drive to downtown Austin. The Smithfield community provides low-maintenance living with HOA services that include exterior upkeep. Don’t miss the opportunity to make this refreshed and well-cared-for home yours. Schedule your showing today!
Active
Price cut: $20K (12/3)
$299,000
1510 Catalan Rd #602, Austin, TX 78748
3beds
1,545sqft
Est.:
Condominium
Built in 2016
-- sqft lot
$-- Zestimate®
$194/sqft
$250/mo HOA
What's special
Clean and modern feelVersatile loftOpen-concept floor planAttached one-car garageGranite countertopsNatural lightEn suite bathroom
- 227 days |
- 626 |
- 17 |
Zillow last checked: 8 hours ago
Listing updated: December 03, 2025 at 03:19pm
Listed by:
Melisa Fitchett (210) 483-7000,
Coldwell Banker D'Ann Harper (210) 483-7000
Source: Unlock MLS,MLS#: 2459929
Tour with a local agent
Facts & features
Interior
Bedrooms & bathrooms
- Bedrooms: 3
- Bathrooms: 3
- Full bathrooms: 2
- 1/2 bathrooms: 1
Primary bedroom
- Features: Walk-In Closet(s)
- Level: Second
Bedroom
- Level: Second
Bedroom
- Features: None
- Level: Second
Bathroom
- Level: Main
Kitchen
- Level: Main
Laundry
- Level: Second
Living room
- Level: Main
Loft
- Level: Second
Heating
- Central
Cooling
- Central Air
Appliances
- Included: Dishwasher, Disposal, Microwave, Oven, Gas Water Heater
Features
- Breakfast Bar, Entrance Foyer, Interior Steps, Walk-In Closet(s)
- Flooring: Carpet, Tile
- Windows: Blinds
- Fireplace features: None
Interior area
- Total interior livable area: 1,545 sqft
Property
Parking
- Total spaces: 1
- Parking features: Attached
- Attached garage spaces: 1
Accessibility
- Accessibility features: None
Features
- Levels: Two
- Stories: 2
- Patio & porch: Patio
- Exterior features: None
- Pool features: None
- Spa features: None
- Fencing: Fenced, Wrought Iron
- Has view: Yes
- View description: None
- Waterfront features: None
Lot
- Size: 3,955.25 Square Feet
- Features: Sprinkler - Automatic, Trees-Small (Under 20 Ft)
Details
- Additional structures: None
- Parcel number: 04382314190000
- Special conditions: Standard
Construction
Type & style
- Home type: Condo
- Property subtype: Condominium
Materials
- Foundation: Slab
- Roof: Composition
Condition
- See Remarks
- New construction: No
- Year built: 2016
Details
- Builder name: Milestone Community Builders
Utilities & green energy
- Sewer: Public Sewer
- Water: Public
- Utilities for property: Electricity Available, Natural Gas Available, Sewer Connected, Underground Utilities, Water Connected
Community & HOA
Community
- Features: Common Grounds
- Subdivision: Smithfield Condos
HOA
- Has HOA: Yes
- Services included: Common Area Maintenance
- HOA fee: $250 monthly
- HOA name: Smithfield HOA
Location
- Region: Austin
Financial & listing details
- Price per square foot: $194/sqft
- Tax assessed value: $337,775
- Annual tax amount: $6,694
- Date on market: 6/25/2025
- Listing terms: Cash,Conventional
- Electric utility on property: Yes
Estimated market value
Not available
Estimated sales range
Not available
Not available
Price history
Price history
| Date | Event | Price |
|---|---|---|
| 12/3/2025 | Price change | $299,000-6.3%$194/sqft |
Source: | ||
| 9/18/2025 | Price change | $319,000-3%$206/sqft |
Source: | ||
| 7/8/2025 | Price change | $329,000-3.2%$213/sqft |
Source: | ||
| 6/25/2025 | Listed for sale | $340,000$220/sqft |
Source: | ||
Public tax history
Public tax history
| Year | Property taxes | Tax assessment |
|---|---|---|
| 2025 | -- | $337,775 -0.3% |
| 2024 | $5,125 +13.6% | $338,624 +3.2% |
| 2023 | $4,514 -9.1% | $328,120 +10% |
Find assessor info on the county website
BuyAbility℠ payment
Est. payment
$2,134/mo
Principal & interest
$1415
Property taxes
$364
Other costs
$355
Climate risks
Neighborhood: 78748
Nearby schools
GreatSchools rating
- 7/10Baranoff Elementary SchoolGrades: PK-5Distance: 1 mi
- 5/10Bailey Middle SchoolGrades: 6-8Distance: 2.3 mi
- 3/10Akins High SchoolGrades: 9-12Distance: 2.1 mi
Schools provided by the listing agent
- Elementary: Baranoff
- Middle: Bailey
- High: Akins
- District: Austin ISD
Source: Unlock MLS. This data may not be complete. We recommend contacting the local school district to confirm school assignments for this home.
- Loading
- Loading
