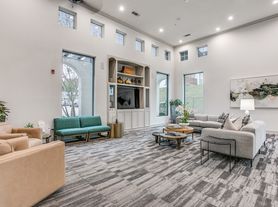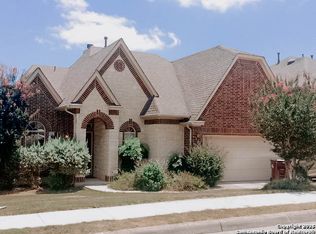For Lease: Elegant 4-Bedroom Home in San Antonio, TX 78260 2,854 SQFT
Monthly Rent: $2,800.00 Square Footage: 2,854 sq. ft. Bedrooms: 4 Bathrooms: 2.5 Garage: 2-Car Attached Style: Contemporary / Traditional Built: 2013
This home is also on the For Sale By Owner dot com website if also interested. Contact home owner.
Property Overview
Welcome to this beautifully maintained 4-bedroom, 2.5-bathroom home located in one of San Antonio's most sought-after neighborhoods. Offering 2,854 square feet of spacious, elegant living, this residence blends modern finishes with comfortable functionality in an unbeatable location - just minutes from the picturesque Texas Hill Country.
Interior Features
-Open concept living with high ceilings and abundant natural light
-Gourmet kitchen featuring sleek stainless-steel appliances, granite countertops, custom cabinetry and a grand center island, perfect for entertaining
-Stylish living room with large windows and statement fireplace
-Primary suite on main floor with luxurious en-suite: dual vanities, soaking tub, separate walk-in shower, and walk-in closet
-Three additional bedrooms upstairs, generously sized with shared full bath
-Bonus upstairs loft area or second living space upstairs perfect for a home office or game room
-Dedicated laundry room with shelving and top cabinet storage
Outdoor Living
-Covered and extended back patio ideal for relaxing or entertaining
-Fully fenced backyard with room to play or garden
-Curb appeal with nicely manicured landscaping
Recent Upgrades
-Brand new roof installed in 2024
-New HVAC system installed in 2023
-Energy-efficient features, including a smart thermostat
Community Amenities
-Community pool perfect for summer days
-Large, covered playground just a short walk away, ideal for families
-Well-maintained sidewalks and green spaces for walking, jogging, or bike riding
-Prime Location
-Located in sought-after 78260 zip code
-Minutes from the Texas Hill Country, with wineries, scenic drives, and hiking
-Close to top-rated schools, shopping, dining, and entertainment
-Quick access to major roadways for an easy commute
Minimum 2 year lease
House for rent
$2,800/mo
1510 Eagle Gln, San Antonio, TX 78260
4beds
2,854sqft
Price may not include required fees and charges.
Single family residence
Available Mon Oct 13 2025
Dogs OK
Central air, ceiling fan
Hookups laundry
Attached garage parking
Forced air
What's special
Statement fireplaceHigh ceilingsAbundant natural lightLarge windowsGranite countertopsCurb appealSoaking tub
- 38 days |
- -- |
- -- |
Travel times
Looking to buy when your lease ends?
Consider a first-time homebuyer savings account designed to grow your down payment with up to a 6% match & 3.83% APY.
Facts & features
Interior
Bedrooms & bathrooms
- Bedrooms: 4
- Bathrooms: 3
- Full bathrooms: 2
- 1/2 bathrooms: 1
Rooms
- Room types: Breakfast Nook, Dining Room, Family Room, Master Bath, Office, Recreation Room
Heating
- Forced Air
Cooling
- Central Air, Ceiling Fan
Appliances
- Included: Dishwasher, Disposal, Microwave, Oven, Range Oven, Refrigerator, Trash Compactor, WD Hookup
- Laundry: Hookups
Features
- Ceiling Fan(s), WD Hookup, Walk In Closet, Walk-In Closet(s)
- Flooring: Carpet, Tile
- Windows: Double Pane Windows
- Attic: Yes
Interior area
- Total interior livable area: 2,854 sqft
Video & virtual tour
Property
Parking
- Parking features: Attached
- Has attached garage: Yes
- Details: Contact manager
Features
- Patio & porch: Porch
- Exterior features: Balcony, Basketball Court, Grand Kitchen Island, Heating system: Forced Air, Lawn, Living room, Stainless steel appliances, Tennis Court(s), Walk In Closet
- Fencing: Fenced Yard
Details
- Parcel number: 1170557
Construction
Type & style
- Home type: SingleFamily
- Property subtype: Single Family Residence
Condition
- Year built: 2013
Utilities & green energy
- Utilities for property: Cable Available
Community & HOA
Community
- Features: Playground, Tennis Court(s)
- Security: Gated Community, Security System
HOA
- Amenities included: Basketball Court, Tennis Court(s)
Location
- Region: San Antonio
Financial & listing details
- Lease term: 1 Year
Price history
| Date | Event | Price |
|---|---|---|
| 9/10/2025 | Price change | $2,800-5.1%$1/sqft |
Source: Zillow Rentals | ||
| 8/29/2025 | Listed for rent | $2,950+37.2%$1/sqft |
Source: Zillow Rentals | ||
| 8/29/2025 | Listing removed | -- |
Source: Owner | ||
| 7/18/2025 | Listed for sale | $465,000+80.9%$163/sqft |
Source: | ||
| 2/28/2021 | Listing removed | -- |
Source: Owner | ||

