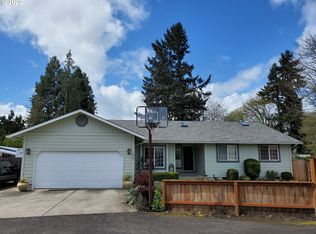Vintage ranch style home on oversize lot in quiet, end-of-street setting. Raised planters, finished accessory unit with sunroom; Family room with cozy wood stove; indoor utility room, and irrigation well.
This property is off market, which means it's not currently listed for sale or rent on Zillow. This may be different from what's available on other websites or public sources.

