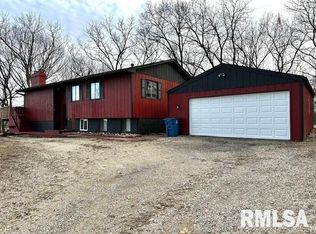Sold for $640,000 on 03/22/24
$640,000
1510 Highway 67, Princeton, IA 52768
4beds
4,637sqft
Single Family Residence, Residential
Built in 1972
-- sqft lot
$647,500 Zestimate®
$138/sqft
$2,725 Estimated rent
Home value
$647,500
$615,000 - $680,000
$2,725/mo
Zestimate® history
Loading...
Owner options
Explore your selling options
What's special
This remarkable 4-bed, 2.5-bath home in Princeton is a must-see! This property has been completely transformed. The main floor is a spacious open concept, connecting the living room, sitting room, kitchen, and informal dining area with a built-in bar. A 2-sided brick fireplace helps to define the spaces but also adds warmth & character to the space. A large enclosed porch perched atop the 3-car garage offers breathtaking 180-degree views of picturesque surroundings. The main floor primary suite features sliding doors out to a deck, a spacious private bathroom, & a huge walk-in closet. A half bath & an office complete the main floor. Down in the finished, walk-out basement, you'll find 3 more bedrooms, a full bathroom, & a rec room with its own fireplace. From the back of the home, take in views of the river from the upper deck off of the main floor, or from the patio off of the basement. This meticulous home offers a blend of comfort, luxury, & stunning views. Seize the opportunity to make it yours!
Zillow last checked: 8 hours ago
Listing updated: March 22, 2024 at 01:14pm
Listed by:
Richard Bassford rich@thebassfordteam.com,
RE/MAX Concepts Bettendorf
Bought with:
Kristi McFate, B44384000/475.135018
Mel Foster Co. Davenport
Source: RMLS Alliance,MLS#: QC4247429 Originating MLS: Quad City Area Realtor Association
Originating MLS: Quad City Area Realtor Association

Facts & features
Interior
Bedrooms & bathrooms
- Bedrooms: 4
- Bathrooms: 3
- Full bathrooms: 2
- 1/2 bathrooms: 1
Bedroom 1
- Level: Main
- Dimensions: 14ft 0in x 13ft 0in
Bedroom 2
- Level: Basement
- Dimensions: 20ft 0in x 13ft 0in
Bedroom 3
- Level: Basement
- Dimensions: 15ft 0in x 10ft 0in
Bedroom 4
- Level: Basement
- Dimensions: 11ft 0in x 8ft 0in
Other
- Level: Main
- Dimensions: 13ft 0in x 10ft 0in
Other
- Area: 1703
Family room
- Level: Main
- Dimensions: 39ft 0in x 22ft 0in
Kitchen
- Level: Main
- Dimensions: 24ft 0in x 17ft 0in
Laundry
- Level: Basement
- Dimensions: 13ft 0in x 9ft 0in
Living room
- Level: Main
- Dimensions: 23ft 0in x 15ft 0in
Main level
- Area: 2934
Recreation room
- Level: Basement
- Dimensions: 23ft 0in x 19ft 0in
Heating
- Forced Air
Cooling
- Zoned, Central Air
Appliances
- Included: Dishwasher, Dryer, Microwave, Range, Refrigerator, Washer, Water Softener Owned, Gas Water Heater
Features
- Bar, Ceiling Fan(s)
- Basement: Finished,Full,Partially Finished
- Number of fireplaces: 2
- Fireplace features: Living Room, Multi-Sided, Recreation Room, Wood Burning
Interior area
- Total structure area: 2,934
- Total interior livable area: 4,637 sqft
Property
Parking
- Total spaces: 3
- Parking features: Attached, Paved, Private
- Attached garage spaces: 3
- Details: Number Of Garage Remotes: 1
Features
- Patio & porch: Deck, Patio, Porch
- Has view: Yes
- View description: River
- Has water view: Yes
- Water view: River
Lot
- Dimensions: 308 x 334 x 324 x 335
- Features: Level, Terraced/Sloping, Wooded
Details
- Parcel number: 951137205
Construction
Type & style
- Home type: SingleFamily
- Architectural style: Ranch
- Property subtype: Single Family Residence, Residential
Materials
- Brick, Vinyl Siding
- Foundation: Block
- Roof: Shingle
Condition
- New construction: No
- Year built: 1972
Utilities & green energy
- Sewer: Public Sewer
- Water: Public
Community & neighborhood
Location
- Region: Princeton
- Subdivision: Highland Woods
Price history
| Date | Event | Price |
|---|---|---|
| 3/22/2024 | Sold | $640,000-8.6%$138/sqft |
Source: | ||
| 2/16/2024 | Pending sale | $699,900$151/sqft |
Source: | ||
| 1/31/2024 | Contingent | $699,900$151/sqft |
Source: | ||
| 10/19/2023 | Listed for sale | $699,900+169.2%$151/sqft |
Source: | ||
| 11/15/2017 | Sold | $260,000-13%$56/sqft |
Source: | ||
Public tax history
| Year | Property taxes | Tax assessment |
|---|---|---|
| 2024 | $6,496 +0.9% | $525,400 |
| 2023 | $6,440 -5.1% | $525,400 +17.5% |
| 2022 | $6,788 -1.5% | $447,130 |
Find assessor info on the county website
Neighborhood: 52768
Nearby schools
GreatSchools rating
- 6/10Virgil Grissom Elementary SchoolGrades: PK-6Distance: 1.1 mi
- 5/10North Scott Junior High SchoolGrades: 7-8Distance: 12.7 mi
- 6/10North Scott Senior High SchoolGrades: 9-12Distance: 12.4 mi
Schools provided by the listing agent
- High: North Scott
Source: RMLS Alliance. This data may not be complete. We recommend contacting the local school district to confirm school assignments for this home.

Get pre-qualified for a loan
At Zillow Home Loans, we can pre-qualify you in as little as 5 minutes with no impact to your credit score.An equal housing lender. NMLS #10287.

