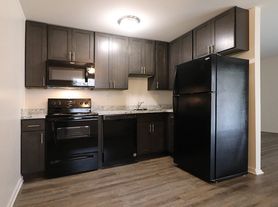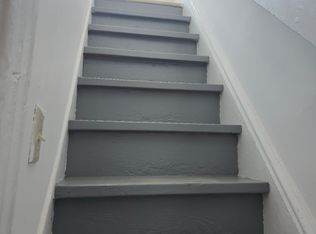Welcome to this stunning end-unit townhome in the highly desirable Sinking Spring area of PA.
This beautiful home offers 3 spacious bedrooms and 2.5 bathrooms, providing ample space for comfort and convenience. The open floor plan is enhanced by a cathedral ceiling and tray ceilings, creating an airy and inviting atmosphere.
The kitchen is a chef's dream, featuring granite countertops, a center island, and modern appliances including a refrigerator, gas stove, microwave, and dishwasherperfect for both everyday cooking and entertaining.
A partially finished basement adds versatile living or storage space. Additional highlights include a cozy fireplace, gas heat, central air, and a main floor laundry with washer and dryer included.
Outdoor living is just as enjoyable with a fenced yard, deck, and exterior shed for extra storage. Parking is convenient with both a garage and off-street parking available.
Located in the sought-after Wilson School District, this home combines style, comfort, and convenience in one perfect package.
Sorry, no pets allowed.
Applications required prior to showing.
Application process
1) $50 application fee per person
2) Credit & background report ran
3) Total verifiable income must be 3-4 times the rent amount
4) Minimum 1 month Security Deposit required
Proof of renter's insurance is required at the time of move-in.
House for rent
$2,300/mo
1510 Huron Dr, Sinking Spring, PA 19608
3beds
2,388sqft
Price may not include required fees and charges.
Single family residence
Available now
No pets
Central air
In unit laundry
Attached garage parking
Fireplace
What's special
Cozy fireplaceFenced yardModern appliancesOpen floor planOff-street parkingMain floor laundryGas heat
- 70 days |
- -- |
- -- |
Travel times
Looking to buy when your lease ends?
Consider a first-time homebuyer savings account designed to grow your down payment with up to a 6% match & a competitive APY.
Facts & features
Interior
Bedrooms & bathrooms
- Bedrooms: 3
- Bathrooms: 3
- Full bathrooms: 2
- 1/2 bathrooms: 1
Heating
- Fireplace
Cooling
- Central Air
Appliances
- Included: Dishwasher, Dryer, Microwave, Refrigerator, Stove, Washer
- Laundry: In Unit, Shared
Features
- Has basement: Yes
- Has fireplace: Yes
Interior area
- Total interior livable area: 2,388 sqft
Property
Parking
- Parking features: Attached, Off Street
- Has attached garage: Yes
- Details: Contact manager
Features
- Patio & porch: Deck
- Exterior features: CATHREDAL CEILING, End Unit Townhome, Exterior Shed, GRANITE COUNTERTOPS, KITCHEN ISLAND, LARGE OPEN FLOOR PLAN, WILSON SCHOOL DISTRICT, gas hot water heater, refrigrator, tray celings
- Fencing: Fenced Yard
Details
- Parcel number: 79438614331840
Construction
Type & style
- Home type: SingleFamily
- Property subtype: Single Family Residence
Community & HOA
Location
- Region: Sinking Spring
Financial & listing details
- Lease term: Contact For Details
Price history
| Date | Event | Price |
|---|---|---|
| 11/19/2025 | Price change | $2,300-6.1%$1/sqft |
Source: Zillow Rentals | ||
| 10/30/2025 | Price change | $2,450-5.8%$1/sqft |
Source: Zillow Rentals | ||
| 10/9/2025 | Price change | $2,600-3.7%$1/sqft |
Source: Zillow Rentals | ||
| 9/27/2025 | Price change | $2,700-3.6%$1/sqft |
Source: Zillow Rentals | ||
| 9/11/2025 | Listed for rent | $2,800$1/sqft |
Source: Zillow Rentals | ||

