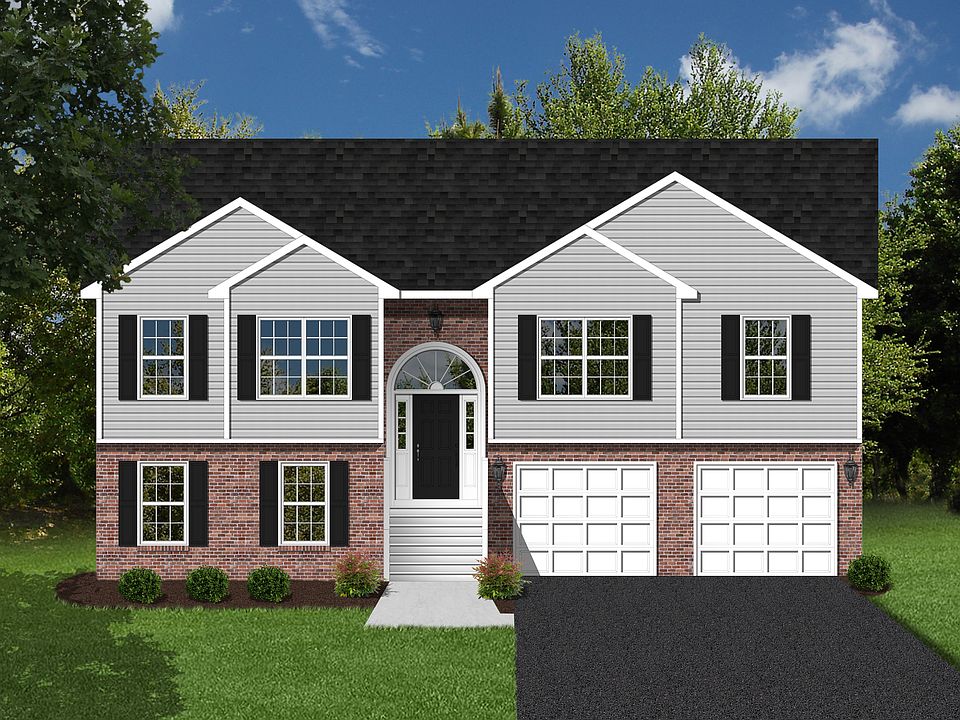This is a pre-construction listing that is not yet built. Welcome to the Kensington community! Kensington is conveniently located within minutes from Montgomery Regional Hospital, Radford University, the New River, and the Appalachian Mountains. With the charm of a small town but convenient access to modern amenities, you'll find a variety of shops, restaurants, and entertainment options close by to enjoy and suit your lifestyle! All new homes include 9ft ceilings, luxury plank flooring, solid surface countertops, and modern and state of the art color schemes. All floorplans have been designed to incorporate spacious living without sacrificing the prerequisite functionality. The Lexington floor plan includes an oversized great room, a formal dining room, and a luxurious master suite with an expansive closet for added convenience and comfort. We invite you to “LiveNew” and begin your journey into a vibrant new lifestyle today – because you deserve nothing less than extraordinary.
New construction
$439,950
1510 Kensington Way, Christiansburg, VA 24073
4beds
2,228sqft
Detached
Built in 9999
10,018.8 Square Feet Lot
$439,500 Zestimate®
$197/sqft
$13/mo HOA
- 171 days
- on Zillow |
- 99 |
- 7 |
Zillow last checked: 7 hours ago
Listing updated: July 10, 2025 at 08:18am
Listed by:
Robert Fralin 540-761-6371,
R. Fralin & Assoc., Inc
Source: New River Valley AOR,MLS#: 423310
Travel times
Schedule tour
Select your preferred tour type — either in-person or real-time video tour — then discuss available options with the builder representative you're connected with.
Facts & features
Interior
Bedrooms & bathrooms
- Bedrooms: 4
- Bathrooms: 3
- Full bathrooms: 2
- 1/2 bathrooms: 1
Basement
- Area: 978
Heating
- Electric
Cooling
- Electric
Appliances
- Included: Dishwasher, Disposal, Electric Range, Electric Water Heater
Features
- Basement: Bath/Stubbed,Walk-Out Access
- Attic: Access Only
- Has fireplace: No
- Fireplace features: None
Interior area
- Total structure area: 3,206
- Total interior livable area: 2,228 sqft
- Finished area above ground: 2,228
- Finished area below ground: 0
Property
Parking
- Total spaces: 1
- Parking features: Attached, Blacktop Driveway
- Attached garage spaces: 1
- Has uncovered spaces: Yes
Features
- Levels: Two or More
- Stories: 2
- Patio & porch: Deck
Lot
- Size: 10,018.8 Square Feet
Details
- Parcel number: 310009
Construction
Type & style
- Home type: SingleFamily
- Architectural style: Other - See Remarks
- Property subtype: Detached
Materials
- Brick, Vinyl Siding
Condition
- New construction: Yes
- Year built: 9999
Details
- Builder name: R. Fralin Homes
Utilities & green energy
- Sewer: Public Sewer
- Water: Public
Community & HOA
Community
- Subdivision: Kensington
HOA
- Has HOA: Yes
- HOA fee: $150 annually
Location
- Region: Christiansburg
Financial & listing details
- Price per square foot: $197/sqft
- Annual tax amount: $3,159
- Date on market: 3/4/2025
About the community
Kensington is in the desirable Christiansburg school district. This community is conveniently located within minutes of Carilion New River Valley Medical Center, LewisGale Hospital Montgomery, Virginia Tech, Radford University, and the New River.
These homes include 9ft ceilings and luxury plank flooring throughout the main living area, upgraded white cabinets with brushed nickel hardware and quartz countertops in the kitchen, and solid surface flooring, white cabinets and solid surface countertops in the bathrooms.
We invite you to "LiveNew" at Kensington, a premier Christiansburg community.
Source: R. Fralin Homes

