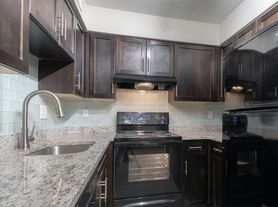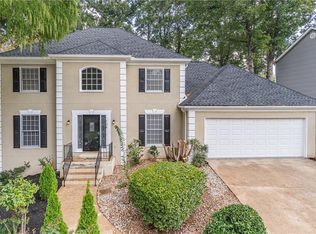Discover this beautiful, like-new home ideally located in a prime spot within a desirable gated community. This property boasts a spacious, open-concept floor plan on the main level, featuring tasteful upgrades. The open and bright Kitchen is a highlight, equipped with Stainless Steel appliances and a large island, offering a perfect view of the sunlit Family Room, which features a wall of windows. Upstairs, you'll find three comfortable bedrooms, two full baths, and a versatile loft space, including an inviting Owner's suite with a private bath. Enjoy a perfect blend of comfort and convenience with community amenities such as a large pool and dog parks, all while benefiting from the peace of mind that HOA-covered yard maintenance provides. Maintained and exceptionally well cared for, this home is ready for you to move in! $15 Technology fee applies.
House for rent
$2,350/mo
1510 Lyon Way Dr, Lawrenceville, GA 30044
3beds
1,749sqft
Price may not include required fees and charges.
Single family residence
Available now
No pets
What's special
Large islandVersatile loft spaceWall of windowsSunlit family roomStainless steel appliancesTasteful upgradesDog parks
- 5 days |
- -- |
- -- |
Zillow last checked: 10 hours ago
Listing updated: December 05, 2025 at 11:56pm
Travel times
Looking to buy when your lease ends?
Consider a first-time homebuyer savings account designed to grow your down payment with up to a 6% match & a competitive APY.
Facts & features
Interior
Bedrooms & bathrooms
- Bedrooms: 3
- Bathrooms: 3
- Full bathrooms: 2
- 1/2 bathrooms: 1
Interior area
- Total interior livable area: 1,749 sqft
Property
Parking
- Details: Contact manager
Details
- Parcel number: R6180349
Construction
Type & style
- Home type: SingleFamily
- Property subtype: Single Family Residence
Community & HOA
Location
- Region: Lawrenceville
Financial & listing details
- Lease term: Contact For Details
Price history
| Date | Event | Price |
|---|---|---|
| 12/2/2025 | Listed for rent | $2,350$1/sqft |
Source: Zillow Rentals | ||
| 10/3/2025 | Sold | $450,000-4.3%$257/sqft |
Source: | ||
| 9/6/2025 | Pending sale | $469,990$269/sqft |
Source: | ||
| 7/19/2025 | Listed for sale | $469,990$269/sqft |
Source: | ||

