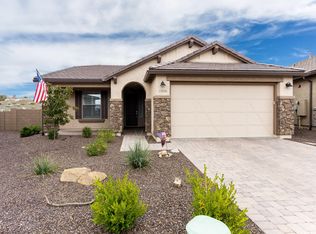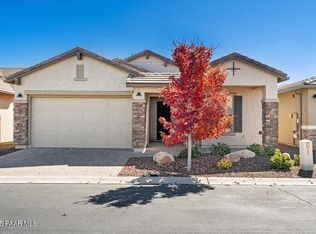Gorgeous newer home in one of the most desirable communities in the Prescott area. This home shows like a model. Full extension, soft closing cabinets with hardware. White painted cabinets in kitchen. Granite counter tops. Porcelain plank tile floors. Upgraded carpet and pad. Two-tone neutral paint. Gas FP with stone and mantel. Brushed nickel light fixtures. Ceiling Fans in bdrms and great room. Tile bath surrounds in both baths. Walk in shower in master bath with glass enclosure. Walk in closet. Comfort height toilets. Grab Bars in both baths. Tub enclosure in 2nd bath. Guardia security front door. Nest thermostat. Fully landscaped with drip system in front and rear. Extended paver patio. Custom screens for Master Bdrm. Paver driveways and walkways. This is a must see!
This property is off market, which means it's not currently listed for sale or rent on Zillow. This may be different from what's available on other websites or public sources.

