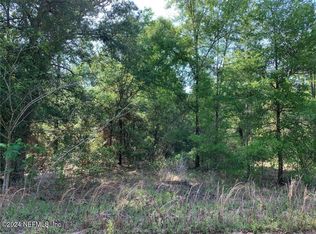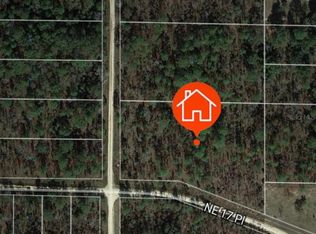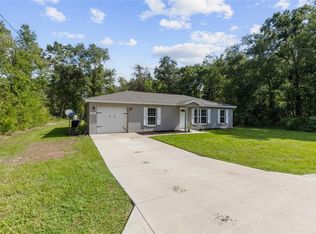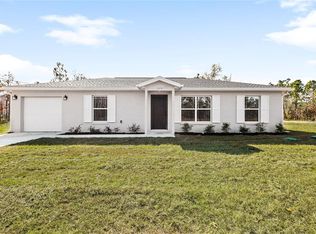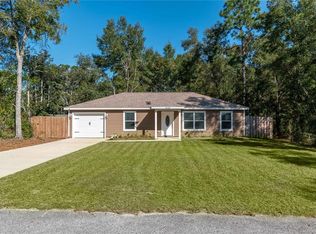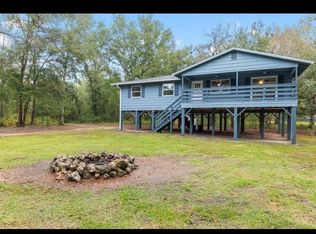Beautiful new 3-bedroom, 2-bath home featuring a spacious layout and a 1-car attached garage, nestled on a generous 0.23-acre lot in Williston Highlands. This stunning model boasts quartz countertops throughout, elegant vinyl plank flooring, an open great room with cathedral ceilings, an inside laundry room, a mudroom area, and a luxurious master suite with a walk-in closet, large shower, and double sinks. The hall bathroom offers a relaxing tub/shower combo with decorative tile. Perfect for those seeking peaceful country living with easy access to the city, this home is ideal. Qualified buyers can benefit from 100% USDA financing or VA loans, along with other available options to cover down payments and closing costs. Plus, enjoy the absence of HOA fees and lower property taxes. Don't miss this incredible opportunity! Note: Some photos are virtually staged for presentation.
Active
Price cut: $5.1K (11/25)
$269,900
1510 NE 156th Ter, Williston, FL 32696
3beds
1,241sqft
Est.:
Single Family Residence
Built in 2025
10,018.8 Square Feet Lot
$266,900 Zestimate®
$217/sqft
$-- HOA
What's special
Quartz countertopsLuxurious master suiteSpacious layoutElegant vinyl plank flooringLarge showerInside laundry roomDouble sinks
- 118 days |
- 197 |
- 7 |
Zillow last checked: 8 hours ago
Listing updated: November 25, 2025 at 10:36am
Listed by:
Davey Padot, Jr. 352-233-8484,
Pristine Properties 352-233-8484
Source: Dixie-Gilchrist Levy Counties BOR,MLS#: 795472
Tour with a local agent
Facts & features
Interior
Bedrooms & bathrooms
- Bedrooms: 3
- Bathrooms: 2
- Full bathrooms: 2
Rooms
- Room types: Laundry
Primary bedroom
- Features: 1 Master Suite
Primary bathroom
- Features: Combo Tub & Shower, Dual Sinks, Walk-in Shower
Heating
- Electric
Cooling
- Electric
Appliances
- Included: Dishwasher, Electric Range
- Laundry: Laundry Room
Features
- Flooring: Luxury Vinyl Planking, No Carpet, Vinyl
- Windows: Double Pane Windows
- Has fireplace: No
- Fireplace features: None
Interior area
- Total structure area: 1,241
- Total interior livable area: 1,241 sqft
Video & virtual tour
Property
Parking
- Total spaces: 1
- Parking features: Attached, Concrete
- Attached garage spaces: 1
- Has uncovered spaces: Yes
Features
- Patio & porch: Covered, Porch
Lot
- Size: 10,018.8 Square Feet
- Features: Rectangular Lot, Cleared, Partially Landscaped
- Topography: Level
Details
- Parcel number: 0930700300
Construction
Type & style
- Home type: SingleFamily
- Architectural style: Traditional
- Property subtype: Single Family Residence
Materials
- HardiPlank Type, Frame
- Foundation: Slab
- Roof: Shingle
Condition
- Year built: 2025
Utilities & green energy
- Sewer: Septic Tank
- Water: 4 Inch
Community & HOA
Community
- Subdivision: Williston Highlands G & Cc
Location
- Region: Williston
Financial & listing details
- Price per square foot: $217/sqft
- Annual tax amount: $101
- Date on market: 8/14/2025
- Listing terms: Cash,Conventional,FHA,USDA Loan,VA Loan
Estimated market value
$266,900
$254,000 - $280,000
Not available
Price history
Price history
| Date | Event | Price |
|---|---|---|
| 11/25/2025 | Price change | $269,900-1.9%$217/sqft |
Source: | ||
| 8/14/2025 | Listed for sale | $275,000$222/sqft |
Source: | ||
Public tax history
Public tax history
Tax history is unavailable.BuyAbility℠ payment
Est. payment
$1,760/mo
Principal & interest
$1315
Property taxes
$351
Home insurance
$94
Climate risks
Neighborhood: 32696
Nearby schools
GreatSchools rating
- 4/10Williston Elementary SchoolGrades: 3-5Distance: 4.2 mi
- 4/10Williston High SchoolGrades: 6-12Distance: 3.8 mi
- NAJoyce M. Bullock Elementary SchoolGrades: PK-2Distance: 4.2 mi
Schools provided by the listing agent
- District: Levy
Source: Dixie-Gilchrist Levy Counties BOR. This data may not be complete. We recommend contacting the local school district to confirm school assignments for this home.
- Loading
- Loading
