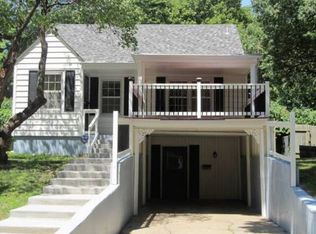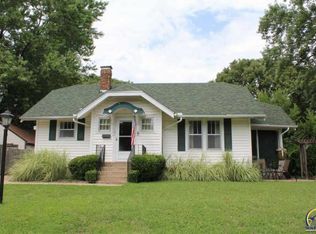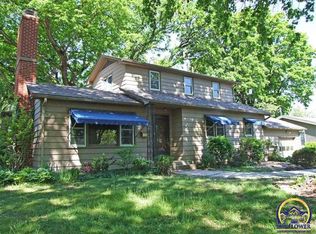Sold on 08/28/25
Price Unknown
1510 NW Grove Ave, Topeka, KS 66606
3beds
1,780sqft
Single Family Residence, Residential
Built in 1940
5,662.8 Square Feet Lot
$166,200 Zestimate®
$--/sqft
$1,388 Estimated rent
Home value
$166,200
$143,000 - $193,000
$1,388/mo
Zestimate® history
Loading...
Owner options
Explore your selling options
What's special
Classic elegance in this cozy cottage! You will love the all the charm this home has to offer. Featuring three bedrooms and one bath with original built-ins, hardwood floors and open concept kitchen/dining room. Don't miss the quaint backyard, a walk through the wrought iron gate will lead you to the brick paved patio, a perfect place to create your outdoor retreat. This home is ready for you!! Recent updates include full bathroom remodel 2025, new water heater 2025, new front porch 2025, Sewer clean outs 2025, new HVAC in 2024, Sewer and Roof replaced in 2020. Seller is offering a flooring allowance of $1500 with acceptable offer. Selling "As-Is".
Zillow last checked: 8 hours ago
Listing updated: August 28, 2025 at 06:50pm
Listed by:
Ashley Behrens 785-217-3119,
TopCity Realty, LLC
Bought with:
Deb Manning, SP00242292
Berkshire Hathaway First
Source: Sunflower AOR,MLS#: 239917
Facts & features
Interior
Bedrooms & bathrooms
- Bedrooms: 3
- Bathrooms: 1
- Full bathrooms: 1
Primary bedroom
- Level: Upper
- Area: 209
- Dimensions: 19x11
Bedroom 2
- Level: Upper
- Area: 120
- Dimensions: 12x10
Bedroom 3
- Level: Upper
- Area: 90
- Dimensions: 10x9
Dining room
- Level: Main
- Area: 144
- Dimensions: 12x12
Great room
- Level: Main
- Area: 208
- Dimensions: 16x13
Kitchen
- Level: Main
- Area: 108
- Dimensions: 12x9
Laundry
- Level: Basement
Living room
- Level: Main
- Area: 260
- Dimensions: 20x13
Heating
- Natural Gas
Cooling
- Central Air
Appliances
- Included: Oven, Dishwasher, Refrigerator
- Laundry: In Basement
Features
- Flooring: Hardwood, Carpet
- Basement: Concrete,Partially Finished
- Number of fireplaces: 1
- Fireplace features: One
Interior area
- Total structure area: 1,780
- Total interior livable area: 1,780 sqft
- Finished area above ground: 1,480
- Finished area below ground: 300
Property
Parking
- Total spaces: 1
- Parking features: Detached
- Garage spaces: 1
Features
- Levels: Two
- Patio & porch: Patio, Deck
- Fencing: Fenced
Lot
- Size: 5,662 sqft
- Dimensions: 75 x 75
Details
- Parcel number: R9601
- Special conditions: Standard,Arm's Length
Construction
Type & style
- Home type: SingleFamily
- Property subtype: Single Family Residence, Residential
Materials
- Frame, Stucco
- Roof: Composition
Condition
- Year built: 1940
Utilities & green energy
- Water: Public
Community & neighborhood
Location
- Region: Topeka
- Subdivision: Kenwood
Price history
| Date | Event | Price |
|---|---|---|
| 8/28/2025 | Sold | -- |
Source: | ||
| 8/5/2025 | Pending sale | $165,000$93/sqft |
Source: | ||
| 6/18/2025 | Listed for sale | $165,000+17.9%$93/sqft |
Source: | ||
| 5/3/2025 | Listing removed | $140,000$79/sqft |
Source: | ||
| 3/8/2025 | Pending sale | $140,000$79/sqft |
Source: | ||
Public tax history
| Year | Property taxes | Tax assessment |
|---|---|---|
| 2025 | -- | $17,316 +3% |
| 2024 | $2,331 +3.4% | $16,811 +7% |
| 2023 | $2,255 +11.6% | $15,712 +15% |
Find assessor info on the county website
Neighborhood: Kenwood
Nearby schools
GreatSchools rating
- 6/10Meadows Elementary SchoolGrades: PK-5Distance: 0.4 mi
- 4/10Robinson Middle SchoolGrades: 6-8Distance: 1.7 mi
- 5/10Topeka High SchoolGrades: 9-12Distance: 1.1 mi
Schools provided by the listing agent
- Elementary: Meadows Elementary School/USD 501
- Middle: Robinson Middle School/USD 501
- High: Topeka High School/USD 501
Source: Sunflower AOR. This data may not be complete. We recommend contacting the local school district to confirm school assignments for this home.


