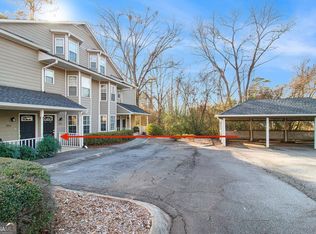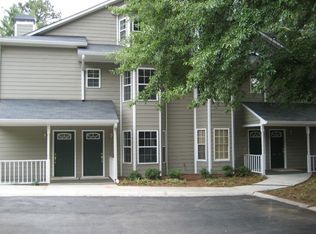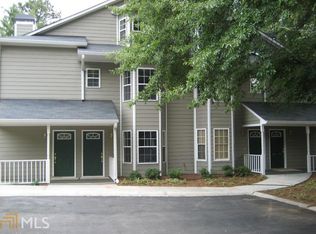Very well maintained & updated end unit in Oakridge Condos with 3 bedrooms & 3 full bathrooms (2 bedrooms & 2 bathrooms on the main & 1 bedroom & 1 bathroom up). Features include laminate wood floors throughout, granite counters, breakfast bay, dining room, family room with vaulted ceiling & gas fireplace and sunroom. Another great feature of this unit is that it includes assigned, covered parking. Easy access to Emory, CDC, Downtown Decatur, also local restaurants, shopping & public transport. Neighborhood amenities include swimming pool & clubhouse. Everyone 18 years and older must make application. Call to ensure property is still available as all application fees are strictly non-refundable.
This property is off market, which means it's not currently listed for sale or rent on Zillow. This may be different from what's available on other websites or public sources.


