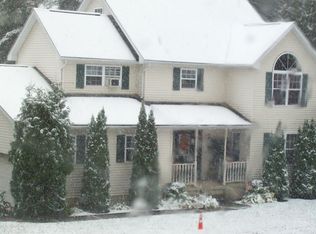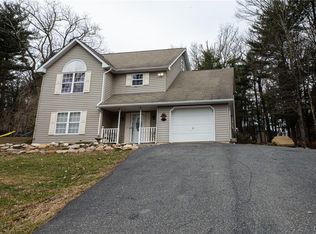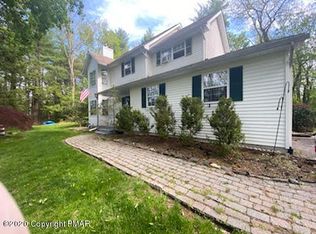Sold for $450,000 on 10/18/24
$450,000
1510 Olympic Way, Effort, PA 18330
3beds
2,544sqft
Single Family Residence
Built in 1998
2.05 Acres Lot
$470,000 Zestimate®
$177/sqft
$2,618 Estimated rent
Home value
$470,000
$381,000 - $578,000
$2,618/mo
Zestimate® history
Loading...
Owner options
Explore your selling options
What's special
Property is Under Contract and considering back-up offers only at this time.'
Welcome To Your Home Sweet Home! Nestled In A Charming Country Setting This Immaculate 3BED/4 BATH COLONIAL situated on a CUL-DE-SAC is move in ready! Featuring A Spacious Lay-Out, Main Level Offers a Formal LR & DR , Family Room w/ Wood Burning FP, Nice-Sized Kitchen w/ Granite CT's, Breakfast Area Provides Extra Seating with Glass Sliders Leading To Your Beautiful Outside Oasis. Entertain Your Family & Friends On The Patio Or Take A Swim in Your Above Ground Pool!Additional Highlights Include Primary BR w/ Bath Suite, 3rd Level w/ Bonus Rm & 1/2 Bath, NEW ROOF, Paved Driveway, Plenty Of STORAGE & Utility Shed For All Your Belongings. Close To Restaurants, Shopping, Pocono Attractions & More. Truly A Mus
Zillow last checked: 8 hours ago
Listing updated: February 14, 2025 at 02:54pm
Listed by:
Jennifer-Lynn Amantea 570-215-7200,
Amantea Real Estate
Bought with:
(Lehigh) GLVR Member
NON MEMBER
Source: PMAR,MLS#: PM-118143
Facts & features
Interior
Bedrooms & bathrooms
- Bedrooms: 3
- Bathrooms: 3
- Full bathrooms: 2
- 1/2 bathrooms: 1
Primary bedroom
- Description: Carpet, Bath Suite
- Level: Second
- Area: 206.91
- Dimensions: 12.1 x 17.1
Bedroom 2
- Description: Carpet
- Level: Second
- Area: 120.99
- Dimensions: 11.1 x 10.9
Bedroom 3
- Description: Carpet
- Level: Second
- Area: 161.2
- Dimensions: 13 x 12.4
Primary bathroom
- Description: Double Vanity, Spa Tub
- Level: Second
- Area: 131.89
- Dimensions: 12.1 x 10.9
Primary bathroom
- Description: Tile, Full Bath
- Level: Second
- Area: 50.16
- Dimensions: 5.7 x 8.8
Bathroom 3
- Description: Tile, Half Bath
- Level: Third
- Area: 25.9
- Dimensions: 7 x 3.7
Bathroom 4
- Description: Tile, Half Bath
- Level: First
- Area: 17
- Dimensions: 5 x 3.4
Bonus room
- Description: Carpet
- Level: Third
- Area: 415.5
- Dimensions: 27.7 x 15
Dining room
- Description: HW Tile
- Level: First
- Area: 144.11
- Dimensions: 11.9 x 12.11
Family room
- Description: HW Tile, WB Fireplace
- Level: First
- Area: 237.11
- Dimensions: 18.1 x 13.1
Kitchen
- Description: Eat in Kitchen 9.4 x 13.1
- Level: First
- Area: 110.32
- Dimensions: 9.11 x 12.11
Living room
- Description: Carpet, Picture Window
- Level: First
- Area: 318.78
- Dimensions: 20.7 x 15.4
Heating
- Baseboard, Electric
Cooling
- Central Air
Appliances
- Included: Electric Range, Refrigerator, Water Heater, Dishwasher, Microwave, Washer, Dryer
- Laundry: Electric Dryer Hookup, Washer Hookup
Features
- Eat-in Kitchen, Granite Counters
- Flooring: Carpet, Ceramic Tile, Tile
- Has fireplace: Yes
- Fireplace features: Gas
- Common walls with other units/homes: No Common Walls
Interior area
- Total structure area: 2,544
- Total interior livable area: 2,544 sqft
- Finished area above ground: 2,544
- Finished area below ground: 0
Property
Parking
- Total spaces: 2
- Parking features: Garage - Attached
- Attached garage spaces: 2
Features
- Stories: 3
- Patio & porch: Patio, Porch
- Has spa: Yes
Lot
- Size: 2.05 Acres
- Features: Wooded
Details
- Additional structures: Shed(s)
- Parcel number: 2.89619
- Zoning description: Residential
Construction
Type & style
- Home type: SingleFamily
- Architectural style: Colonial
- Property subtype: Single Family Residence
Materials
- Vinyl Siding
- Foundation: Slab
- Roof: Asphalt,Fiberglass
Condition
- Year built: 1998
Utilities & green energy
- Sewer: Septic Tank
- Water: Well
- Utilities for property: Cable Available
Community & neighborhood
Location
- Region: Effort
- Subdivision: Astolat Estates
HOA & financial
HOA
- Has HOA: No
- Amenities included: None
Other
Other facts
- Listing terms: Cash,Conventional
- Road surface type: Paved
Price history
| Date | Event | Price |
|---|---|---|
| 10/18/2024 | Sold | $450,000-6.2%$177/sqft |
Source: PMAR #PM-118143 | ||
| 8/26/2024 | Listed for sale | $479,900+100%$189/sqft |
Source: PMAR #PM-118143 | ||
| 6/1/2018 | Sold | $240,000-4%$94/sqft |
Source: Public Record | ||
| 5/7/2018 | Listed for sale | $249,900+87.6%$98/sqft |
Source: Better Homes and Gardens Real Estate Wilkins & Associates - Mount Pocono #PM-57203 | ||
| 12/28/2017 | Sold | $133,212-48.2%$52/sqft |
Source: Public Record | ||
Public tax history
| Year | Property taxes | Tax assessment |
|---|---|---|
| 2025 | $5,487 +5.5% | $163,760 |
| 2024 | $5,201 +4.1% | $163,760 |
| 2023 | $4,998 +2.8% | $163,760 |
Find assessor info on the county website
Neighborhood: 18330
Nearby schools
GreatSchools rating
- 5/10Pleasant Valley Intrmd SchoolGrades: 3-5Distance: 2.1 mi
- 4/10Pleasant Valley Middle SchoolGrades: 6-8Distance: 3 mi
- 5/10Pleasant Valley High SchoolGrades: 9-12Distance: 3.3 mi

Get pre-qualified for a loan
At Zillow Home Loans, we can pre-qualify you in as little as 5 minutes with no impact to your credit score.An equal housing lender. NMLS #10287.
Sell for more on Zillow
Get a free Zillow Showcase℠ listing and you could sell for .
$470,000
2% more+ $9,400
With Zillow Showcase(estimated)
$479,400

