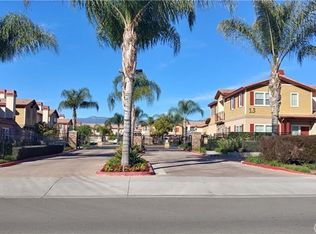This 1693 square foot townhome home has 3 bedrooms and 2.5 bathrooms. This home is located at 1510 Orange Ave #101, Redlands, CA 92373.
This property is off market, which means it's not currently listed for sale or rent on Zillow. This may be different from what's available on other websites or public sources.


