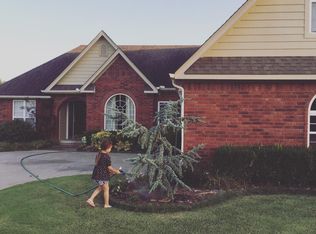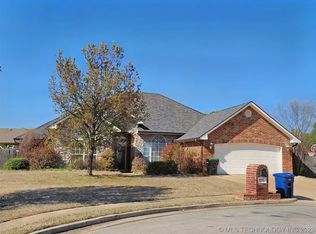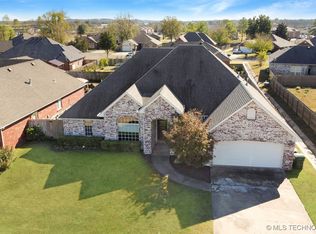Won't Last! Beautiful 3 Bed, 2 Bath, 2 Car Garage home w/ open floorplan, 10ft ceiling, gaslog FP, huge kitchen w/ granite countertops, master suite w/ jetted tub, separate shower & his/her closets! Walk to Heritage Elem!
This property is off market, which means it's not currently listed for sale or rent on Zillow. This may be different from what's available on other websites or public sources.



