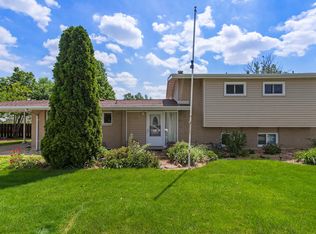Enjoy all the room this tri-level has to offer. Remodeled, open recreation room on the lower level has a door to walk out to the back yard. The living room, light and airy, has sky high ceilings and large windows overlooking the backyard. Galley style kitchen has vaulted ceilings and a breakfast bar. A short step to the upper level has 2 remodeled bathrooms including the master suite bath. So much area to play or have a large garden in the backyard, featuring a fire pit, patio, wood fence (placed in 2019) and beautiful garden shed, new in the fall of 2020. All kitchen appliances are approximately 5 years old, water heater 4 years old. Home is turnkey and ready for the next buyer.
This property is off market, which means it's not currently listed for sale or rent on Zillow. This may be different from what's available on other websites or public sources.

