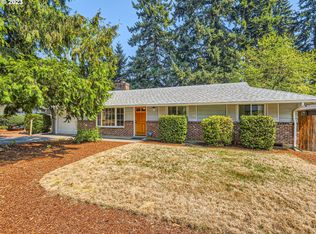Sold
$416,000
1510 SE 143rd Ave, Portland, OR 97233
3beds
1,255sqft
Residential, Single Family Residence
Built in 1959
7,405.2 Square Feet Lot
$412,100 Zestimate®
$331/sqft
$2,354 Estimated rent
Home value
$412,100
$387,000 - $437,000
$2,354/mo
Zestimate® history
Loading...
Owner options
Explore your selling options
What's special
Tucked beneath a canopy of tall trees in one of Southeast Portland’s quieter pockets, this lovingly maintained 1959 ranch offers the perfect blend of character, comfort, and possibility. Step inside to find well laid out single-level living, featuring three spacious bedrooms and a thoughtfully updated full bath with dual sinks, modern tile work, and a rain-style shower head - a little touch of luxury for your morning routine. Natural light filters through updated windows, warming the living spaces and inviting you to slow down and feel at home. The layout is functional and intuitive, with just enough original detail to keep the home’s mid-century personality intact. A half bath off the hall adds extra convenience, and the attached two-car garage provides plenty of room for cars, hobbies, or both. Out back, the fully fenced yard offers a sense of privacy and calm, ideal for morning coffee on the covered patio or summer evenings around the grill. A storage shed keeps your tools or outdoor gear tucked away, and a brand-new electrical panel, updated service, newer roof, and recently installed central air ensure peace of mind for years to come. There’s still room to make this home your own while enjoying its move in ready condition. Set in the Centennial neighborhood, you'll find tree-lined streets, nearby parks, and a relaxed atmosphere that makes it easy to feel rooted in a convenient location that’s close to shopping, dining, and transit. Opportunities like this don’t come along every day, come see this lovely home soon and make it yours. [Home Energy Score = 6. HES Report at https://rpt.greenbuildingregistry.com/hes/OR10083669]
Zillow last checked: 8 hours ago
Listing updated: August 11, 2025 at 04:39pm
Listed by:
Howard Andrews 503-682-0235,
Knipe Realty ERA Powered
Bought with:
Sammi Chen, 201209317
MORE Realty
Source: RMLS (OR),MLS#: 460031091
Facts & features
Interior
Bedrooms & bathrooms
- Bedrooms: 3
- Bathrooms: 2
- Full bathrooms: 1
- Partial bathrooms: 1
- Main level bathrooms: 2
Primary bedroom
- Level: Main
Bedroom 2
- Level: Main
Bedroom 3
- Level: Main
Dining room
- Level: Main
Kitchen
- Level: Main
Living room
- Level: Main
Heating
- Forced Air
Cooling
- Central Air
Appliances
- Included: Dishwasher, Free-Standing Range, Free-Standing Refrigerator, Microwave, Gas Water Heater
- Laundry: Laundry Room
Features
- Flooring: Wall to Wall Carpet
- Windows: Double Pane Windows, Vinyl Frames
- Number of fireplaces: 1
- Fireplace features: Wood Burning
Interior area
- Total structure area: 1,255
- Total interior livable area: 1,255 sqft
Property
Parking
- Total spaces: 2
- Parking features: Driveway, Attached
- Attached garage spaces: 2
- Has uncovered spaces: Yes
Accessibility
- Accessibility features: One Level, Accessibility
Features
- Levels: One
- Stories: 1
- Patio & porch: Covered Patio
- Exterior features: Dog Run, Yard
- Fencing: Fenced
Lot
- Size: 7,405 sqft
- Features: SqFt 7000 to 9999
Details
- Additional structures: ToolShed
- Parcel number: R194635
Construction
Type & style
- Home type: SingleFamily
- Architectural style: Ranch
- Property subtype: Residential, Single Family Residence
Materials
- Wood Siding
- Roof: Composition
Condition
- Resale
- New construction: No
- Year built: 1959
Utilities & green energy
- Gas: Gas
- Sewer: Public Sewer
- Water: Public
- Utilities for property: Cable Connected
Community & neighborhood
Location
- Region: Portland
- Subdivision: Centennial
Other
Other facts
- Listing terms: Cash,Conventional,FHA,VA Loan
- Road surface type: Paved
Price history
| Date | Event | Price |
|---|---|---|
| 8/11/2025 | Sold | $416,000+4%$331/sqft |
Source: | ||
| 7/1/2025 | Pending sale | $400,000$319/sqft |
Source: | ||
| 6/26/2025 | Listed for sale | $400,000+25%$319/sqft |
Source: | ||
| 4/10/2019 | Sold | $320,000+3.6%$255/sqft |
Source: | ||
| 3/14/2019 | Pending sale | $309,000$246/sqft |
Source: Premiere Property Group, LLC #19477161 | ||
Public tax history
| Year | Property taxes | Tax assessment |
|---|---|---|
| 2025 | $4,516 +4.3% | $195,180 +3% |
| 2024 | $4,330 +4.5% | $189,500 +3% |
| 2023 | $4,145 +2.5% | $183,990 +3% |
Find assessor info on the county website
Neighborhood: Centennial
Nearby schools
GreatSchools rating
- 6/10Parklane Elementary SchoolGrades: K-5Distance: 0.8 mi
- 1/10Oliver MiddleGrades: 6-8Distance: 0.8 mi
- 4/10Centennial High SchoolGrades: 9-12Distance: 2.2 mi
Schools provided by the listing agent
- Elementary: Parklane
- Middle: Oliver
- High: Centennial
Source: RMLS (OR). This data may not be complete. We recommend contacting the local school district to confirm school assignments for this home.
Get a cash offer in 3 minutes
Find out how much your home could sell for in as little as 3 minutes with a no-obligation cash offer.
Estimated market value
$412,100
Get a cash offer in 3 minutes
Find out how much your home could sell for in as little as 3 minutes with a no-obligation cash offer.
Estimated market value
$412,100
