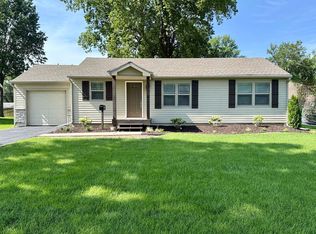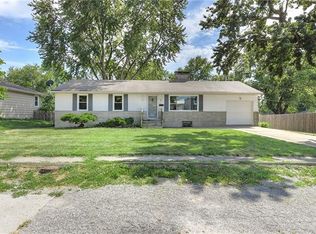Sold
Price Unknown
1510 SW 6th St, Lees Summit, MO 64081
3beds
3,318sqft
Single Family Residence
Built in 1968
0.27 Acres Lot
$356,900 Zestimate®
$--/sqft
$2,624 Estimated rent
Home value
$356,900
$328,000 - $385,000
$2,624/mo
Zestimate® history
Loading...
Owner options
Explore your selling options
What's special
MOTIVATED SELLER, This is a one owner, loved home!!! Please come see this property in person, It’s a MUST See home!!! This home has so much room, it has vaulted ceilings beautiful kitchen, formal dining room, two beautiful GRAND fireplaces. One upstairs and one downstairs, great mud room/ laundry room . Nice sized master bedroom, with sliding doors that lead out to a beautiful wrap around deck, there’s a garden area, privacy, coffee on the deck is a must!! This is a beautiful home come and make this home ,your own so much to offer. The sellers will look at all offers!!!! This could also be set up as a mother in law quarters, if your looking for a beautiful home, that isn’t like anyone else’s, in a sought after neighborhood, with so much finished space. PLEASE SEE THIS ONE IN PERSON, this is a loved home. Bring your buyers!!!!!
Zillow last checked: 8 hours ago
Listing updated: April 13, 2024 at 09:02am
Listing Provided by:
Charmin Long 816-686-6032,
Platinum Realty LLC
Bought with:
Charmin Long, 1999087467
Platinum Realty LLC
Source: Heartland MLS as distributed by MLS GRID,MLS#: 2457616
Facts & features
Interior
Bedrooms & bathrooms
- Bedrooms: 3
- Bathrooms: 3
- Full bathrooms: 3
Primary bedroom
- Features: All Carpet, Ceiling Fan(s)
- Level: Main
Bedroom 1
- Features: Reserved Items
- Level: Main
Bedroom 2
- Features: Ceiling Fan(s)
- Level: Main
Primary bathroom
- Features: Ceramic Tiles, Shower Over Tub, Solid Surface Counter
- Level: Main
Bathroom 1
- Features: Ceramic Tiles, Shower Over Tub, Solid Surface Counter
- Level: Main
Bathroom 3
- Features: Shower Only, Solid Surface Counter
- Level: Basement
Breakfast room
- Level: Main
Dining room
- Level: Main
Kitchen
- Level: Main
Laundry
- Level: Main
Other
- Level: Basement
Living room
- Level: Main
Heating
- Forced Air
Cooling
- Attic Fan, Electric
Appliances
- Included: Dishwasher, Disposal, Microwave, Refrigerator, Free-Standing Electric Oven, Stainless Steel Appliance(s)
Features
- Ceiling Fan(s), Kitchen Island, Pantry, Vaulted Ceiling(s), Walk-In Closet(s)
- Flooring: Carpet, Laminate, Other
- Windows: Window Coverings, Skylight(s), Storm Window(s)
- Basement: Finished,Walk-Out Access
- Number of fireplaces: 2
- Fireplace features: Basement, Living Room
Interior area
- Total structure area: 3,318
- Total interior livable area: 3,318 sqft
- Finished area above ground: 1,725
- Finished area below ground: 1,593
Property
Parking
- Total spaces: 2
- Parking features: Attached, Garage Door Opener, Garage Faces Front
- Attached garage spaces: 2
Features
- Patio & porch: Deck, Patio
- Fencing: Privacy,Wood
Lot
- Size: 0.27 Acres
- Features: City Limits, Level
Details
- Additional structures: Gazebo
- Parcel number: 62610051300000000
Construction
Type & style
- Home type: SingleFamily
- Architectural style: Other
- Property subtype: Single Family Residence
Materials
- Board & Batten Siding, Brick/Mortar
- Roof: Composition
Condition
- Year built: 1968
Utilities & green energy
- Sewer: Public Sewer
- Water: Public
Community & neighborhood
Security
- Security features: Security System
Location
- Region: Lees Summit
- Subdivision: White Ridge Farms
HOA & financial
HOA
- Has HOA: No
Other
Other facts
- Listing terms: Cash,Conventional,FHA,VA Loan
- Ownership: Estate/Trust
- Road surface type: Paved
Price history
| Date | Event | Price |
|---|---|---|
| 3/8/2024 | Sold | -- |
Source: | ||
| 1/15/2024 | Pending sale | $329,500$99/sqft |
Source: | ||
| 12/27/2023 | Price change | $329,500-5.7%$99/sqft |
Source: | ||
| 11/26/2023 | Price change | $349,500-1.5%$105/sqft |
Source: | ||
| 10/6/2023 | Listed for sale | $354,900$107/sqft |
Source: | ||
Public tax history
| Year | Property taxes | Tax assessment |
|---|---|---|
| 2024 | $3,471 +0.7% | $48,070 |
| 2023 | $3,446 +29.1% | $48,070 +45.4% |
| 2022 | $2,669 -2% | $33,061 |
Find assessor info on the county website
Neighborhood: 64081
Nearby schools
GreatSchools rating
- 6/10Pleasant Lea Elementary SchoolGrades: K-5Distance: 0.5 mi
- 7/10Pleasant Lea Middle SchoolGrades: 6-8Distance: 0.6 mi
- 8/10Lee's Summit Senior High SchoolGrades: 9-12Distance: 1.3 mi
Get a cash offer in 3 minutes
Find out how much your home could sell for in as little as 3 minutes with a no-obligation cash offer.
Estimated market value
$356,900
Get a cash offer in 3 minutes
Find out how much your home could sell for in as little as 3 minutes with a no-obligation cash offer.
Estimated market value
$356,900

