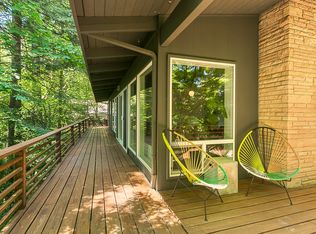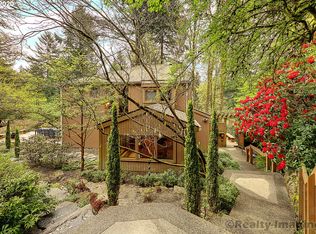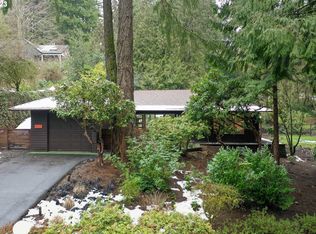Sold
$969,000
1510 SW Highland Pkwy, Portland, OR 97221
4beds
3,452sqft
Residential, Single Family Residence
Built in 1942
0.31 Acres Lot
$947,900 Zestimate®
$281/sqft
$5,999 Estimated rent
Home value
$947,900
$882,000 - $1.01M
$5,999/mo
Zestimate® history
Loading...
Owner options
Explore your selling options
What's special
This is why people love Portland! Where else can you be surrounded by so much nature, privacy and space, and yet be at the office or out to dinner at one of your favorite restaurants in less than 10 minutes? This home and property offers just that and more. Location. Setting. Bones. Outdoor space. Floor plan. Updates. Schools. It checks all the boxes! Here, the premium quality of 1940’s-era construction blends seamlessly with updates to systems, floor plan and finishes. And the outdoor spaces are unparalleled, especially this close-in to the city. The huge, open lot (complete with yard, garden, multiple patios, a stand-alone gardening shed and a sport court) offers not only loads of recreation and entertaining spaces (you can host your own pickle-ball tournaments!) but tremendous privacy and an oasis of natural light against a forested backdrop. Floor-to-ceiling windows in the generous living and dining spaces with views of the lush, green surroundings, welcome you at the front door. A wonderfully spacious covered & heated deck (with skylights) allows for year-round entertaining and enjoyment. The thoughtful and well-executed addition of a primary suite upstairs offers the perfect sanctuary, with tasteful, timeless finishes, skylights, and an en-suite bathroom with heated floors, a soaking tub and walk-in shower. There's even an auxiliary washer-dryer hook-up. Additional updates include a beautifully renovated kitchen w/ custom walnut cabinetry, slab quartz countertops, and built-in breakfast nook w/ a surprising amount of cleverly incorporated storage; earthquake retrofitting; gas fireplace insert; and more! What else might you need or want? Excellent public schools! This home feeds into sought-after Ainsworth Elementary, W. Sylvan Middle and Lincoln High schools. [Home Energy Score = 3. HES Report at https://rpt.greenbuildingregistry.com/hes/OR10237500]
Zillow last checked: 8 hours ago
Listing updated: June 16, 2025 at 08:21am
Listed by:
Katie Sengstake 503-504-6225,
Windermere Realty Trust
Bought with:
Jake Grant, 201224908
Windermere Realty Trust
Source: RMLS (OR),MLS#: 263226473
Facts & features
Interior
Bedrooms & bathrooms
- Bedrooms: 4
- Bathrooms: 4
- Full bathrooms: 3
- Partial bathrooms: 1
- Main level bathrooms: 2
Primary bedroom
- Features: Bathroom, Skylight, Bathtub, Walkin Shower, Wallto Wall Carpet
- Level: Upper
- Area: 228
- Dimensions: 19 x 12
Bedroom 2
- Features: Hardwood Floors
- Level: Main
- Area: 130
- Dimensions: 13 x 10
Bedroom 3
- Features: Hardwood Floors
- Level: Main
- Area: 154
- Dimensions: 14 x 11
Bedroom 4
- Features: Wallto Wall Carpet
- Level: Lower
- Area: 264
- Dimensions: 22 x 12
Dining room
- Features: Deck, Hardwood Floors
- Level: Main
- Area: 132
- Dimensions: 12 x 11
Family room
- Features: Exterior Entry, Fireplace, Wallto Wall Carpet
- Level: Lower
- Area: 300
- Dimensions: 20 x 15
Kitchen
- Features: Builtin Features, Dishwasher, Gas Appliances, Nook, Free Standing Range, Free Standing Refrigerator
- Level: Main
- Area: 144
- Width: 9
Living room
- Features: Fireplace, Hardwood Floors
- Level: Main
- Area: 300
- Dimensions: 20 x 15
Office
- Level: Lower
- Area: 96
- Dimensions: 12 x 8
Heating
- Forced Air, Mini Split, Fireplace(s)
Cooling
- Central Air
Appliances
- Included: Dishwasher, Free-Standing Gas Range, Free-Standing Refrigerator, Range Hood, Stainless Steel Appliance(s), Gas Appliances, Free-Standing Range, Gas Water Heater
- Laundry: Laundry Room
Features
- Built-in Features, Nook, Bathroom, Bathtub, Walkin Shower
- Flooring: Hardwood, Wall to Wall Carpet
- Windows: Double Pane Windows, Skylight(s)
- Basement: Daylight,Exterior Entry,Finished
- Number of fireplaces: 2
Interior area
- Total structure area: 3,452
- Total interior livable area: 3,452 sqft
Property
Parking
- Total spaces: 2
- Parking features: Driveway, On Street, Attached
- Attached garage spaces: 2
- Has uncovered spaces: Yes
Features
- Stories: 3
- Patio & porch: Covered Deck, Covered Patio, Deck
- Exterior features: Athletic Court, Yard, Exterior Entry
Lot
- Size: 0.31 Acres
- Features: SqFt 10000 to 14999
Details
- Parcel number: R300948
Construction
Type & style
- Home type: SingleFamily
- Architectural style: Traditional
- Property subtype: Residential, Single Family Residence
Materials
- Wood Siding
- Roof: Composition
Condition
- Resale
- New construction: No
- Year built: 1942
Utilities & green energy
- Gas: Gas
- Sewer: Public Sewer
- Water: Public
Community & neighborhood
Location
- Region: Portland
- Subdivision: Sylvan Highlands
Other
Other facts
- Listing terms: Cash,Conventional
- Road surface type: Paved
Price history
| Date | Event | Price |
|---|---|---|
| 6/11/2025 | Sold | $969,000-1.6%$281/sqft |
Source: | ||
| 5/13/2025 | Pending sale | $985,000$285/sqft |
Source: | ||
| 5/7/2025 | Listed for sale | $985,000+56.3%$285/sqft |
Source: | ||
| 7/29/2016 | Sold | $630,000+0.8%$183/sqft |
Source: | ||
| 6/23/2016 | Pending sale | $625,000$181/sqft |
Source: Eleete Real Estate #16089379 | ||
Public tax history
| Year | Property taxes | Tax assessment |
|---|---|---|
| 2025 | $12,962 +3.7% | $481,510 +3% |
| 2024 | $12,496 +4% | $467,490 +3% |
| 2023 | $12,016 +9.2% | $453,870 +10% |
Find assessor info on the county website
Neighborhood: Sylvan Highlands
Nearby schools
GreatSchools rating
- 9/10Ainsworth Elementary SchoolGrades: K-5Distance: 1.4 mi
- 5/10West Sylvan Middle SchoolGrades: 6-8Distance: 1.6 mi
- 8/10Lincoln High SchoolGrades: 9-12Distance: 1.9 mi
Schools provided by the listing agent
- Elementary: Ainsworth
- Middle: West Sylvan
- High: Lincoln
Source: RMLS (OR). This data may not be complete. We recommend contacting the local school district to confirm school assignments for this home.
Get a cash offer in 3 minutes
Find out how much your home could sell for in as little as 3 minutes with a no-obligation cash offer.
Estimated market value
$947,900
Get a cash offer in 3 minutes
Find out how much your home could sell for in as little as 3 minutes with a no-obligation cash offer.
Estimated market value
$947,900


