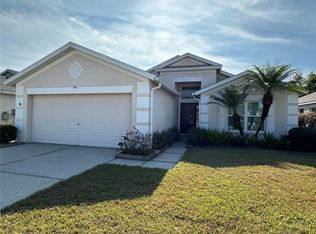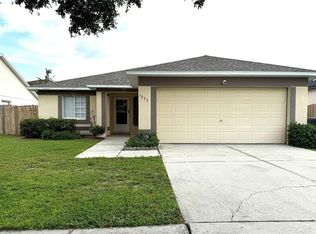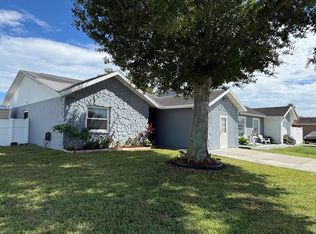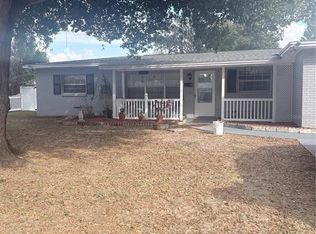Beautiful move-in ready 3 bedroom, 2 bath, 2 car garage home with 1663 heated square feet in the highly sought after and well established Providence Lakes community in Brandon. Open floor plan features formal dining room and living room, an island kitchen with upgrade cabinets, granite counter tops and back splash, breakfast bar and eat in space that opens into family room. Split plan, master suite with his & her closet, bath with dual vanities, separate tub and shower. Sliding glass door leads from both Family Room and Master Bed Room to the screen enclosed lanai with spa. All rooms has newly installed carpet except wet areas. Entire interior freshly painted walls, ceilings and trims. All rooms has ceiling fans with lights and the family room has cathedral ceiling. The back yard is fully fenced for privacy with a paver patio and walkway. Elementary School is located within the Providence Lakes development. Minutes to restaurants and great shopping areas like Brandon Town Center. Easy access to I-75, Crosstown Expressway, and I-4.
Pre-foreclosure
Est. $355,300
1510 Sakonnet Ct, Brandon, FL 33511
3beds
1,663sqft
SingleFamily
Built in 1992
6,438 Square Feet Lot
$355,300 Zestimate®
$214/sqft
$28/mo HOA
Overview
- 289 days |
- 23 |
- 0 |
Facts & features
Interior
Bedrooms & bathrooms
- Bedrooms: 3
- Bathrooms: 2
- Full bathrooms: 2
Heating
- Other
Cooling
- Central
Appliances
- Included: Dishwasher, Microwave, Range / Oven, Refrigerator
Features
- Attic
- Flooring: Tile, Carpet
Interior area
- Total interior livable area: 1,663 sqft
Property
Parking
- Parking features: Garage - Attached
Features
- Exterior features: Stucco
- Has spa: Yes
Lot
- Size: 6,438 Square Feet
Details
- Parcel number: 2029332IWF00000000070U
Construction
Type & style
- Home type: SingleFamily
- Architectural style: Contemporary
Materials
- masonry
- Roof: Composition
Condition
- Year built: 1992
Utilities & green energy
- Utilities for property: County Water, Private Utilities, Street Lights, Public Sewer
Community & HOA
HOA
- Has HOA: Yes
- HOA fee: $28 monthly
Location
- Region: Brandon
Financial & listing details
- Price per square foot: $214/sqft
- Tax assessed value: $274,589
- Annual tax amount: $3,289
- Ownership: Fee Simple
Visit our professional directory to find a foreclosure specialist in your area that can help with your home search.
Find a foreclosure agentForeclosure details
Estimated market value
$355,300
$338,000 - $373,000
$2,409/mo
Price history
Price history
| Date | Event | Price |
|---|---|---|
| 8/26/2025 | Listing removed | $357,000$215/sqft |
Source: | ||
| 7/2/2025 | Listed for sale | $357,000$215/sqft |
Source: | ||
| 6/22/2025 | Listing removed | $357,000$215/sqft |
Source: | ||
| 6/13/2025 | Listed for sale | $357,000$215/sqft |
Source: | ||
| 5/7/2025 | Pending sale | $357,000$215/sqft |
Source: | ||
Public tax history
Public tax history
| Year | Property taxes | Tax assessment |
|---|---|---|
| 2024 | $3,289 +4.1% | $194,651 +3% |
| 2023 | $3,159 +6.1% | $188,982 +3% |
| 2022 | $2,978 +1.7% | $183,478 +3% |
Find assessor info on the county website
BuyAbility℠ payment
Estimated monthly payment
Boost your down payment with 6% savings match
Earn up to a 6% match & get a competitive APY with a *. Zillow has partnered with to help get you home faster.
Learn more*Terms apply. Match provided by Foyer. Account offered by Pacific West Bank, Member FDIC.Climate risks
Neighborhood: 33511
Nearby schools
GreatSchools rating
- 2/10Mintz Elementary SchoolGrades: PK-5Distance: 0.5 mi
- 7/10Winthrop Charter SchoolGrades: K-8Distance: 1.5 mi
- 6/10Riverview High SchoolGrades: 9-12Distance: 3.9 mi
- Loading




