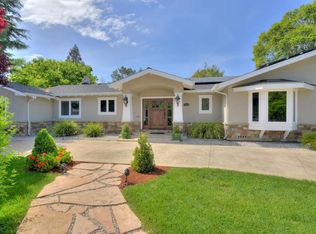Welcome to this fully renovated home in a sought after South Los Altos neighborhood! The whole house was remodeled in 2018. Gourmet kitchen with elegant quartz countertops and high quality cabinetry. Hardwood floor thought out the house. Updated bathrooms with tile floors, shower/tub. Newer furnace in attic and newer central AC and heating. Bonus room is great for office. Separated laundry room inside the house. Roof is only 3 years old. Huge potential to expend and add-on. Walking distance to Oak Ave Elementary. Award winning Los Altos schools are all close by!
This property is off market, which means it's not currently listed for sale or rent on Zillow. This may be different from what's available on other websites or public sources.
