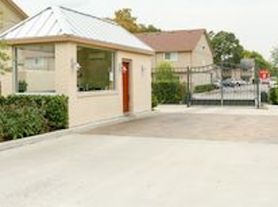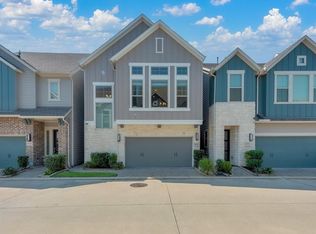Charming home in the gated community of Upland Square. Conveniently located near popular places like City Centre, Memorial City Mall/Medical Center, Terry Hershey Park, along w/great restaurants & shopping. Zoned to Spring Branch ISD! The gourmet kitchen open to living & dining area features large island w/ breakfast bar seating, shaker-style cabinets, subway-tile backsplash, granite countertops, & stainless steel appliances. Living & dining areas boast tall ceilings, luxury vinyl plank flooring, & an abundance of natural light. Primary bedroom w/ luxury laminate flooring & private bath w/ dual sinks, tile surrounded shower with bench seating & a large walk-in closet. Spacious secondary bedrooms. NO CARPET. Fully fenced backyard with covered patio & sprinkler system. EV ready with Tesla Level 2 charger. This property is across from the subdivision park & there is lots of rare guest parking! Come make this beautiful property your new home today!
Copyright notice - Data provided by HAR.com 2022 - All information provided should be independently verified.
House for rent
$2,850/mo
1510 Upland Glen Way, Houston, TX 77043
3beds
1,853sqft
Price may not include required fees and charges.
Singlefamily
Available now
Cats, dogs OK
Electric, ceiling fan
Electric dryer hookup laundry
2 Attached garage spaces parking
Electric
What's special
Gated communityStainless steel appliancesAbundance of natural lightGranite countertopsCovered patioLarge walk-in closetTall ceilings
- 19 days
- on Zillow |
- -- |
- -- |
Travel times
Facts & features
Interior
Bedrooms & bathrooms
- Bedrooms: 3
- Bathrooms: 3
- Full bathrooms: 2
- 1/2 bathrooms: 1
Rooms
- Room types: Family Room
Heating
- Electric
Cooling
- Electric, Ceiling Fan
Appliances
- Included: Dishwasher, Disposal, Microwave, Oven, Refrigerator, Stove
- Laundry: Electric Dryer Hookup, Hookups
Features
- All Bedrooms Up, Ceiling Fan(s), High Ceilings, Split Plan, Walk In Closet, Walk-In Closet(s)
- Flooring: Laminate
Interior area
- Total interior livable area: 1,853 sqft
Property
Parking
- Total spaces: 2
- Parking features: Attached, Covered
- Has attached garage: Yes
- Details: Contact manager
Features
- Stories: 2
- Exterior features: 0 Up To 1/4 Acre, Additional Parking, All Bedrooms Up, Architecture Style: Traditional, Attached, Controlled Access, ENERGY STAR Qualified Appliances, Electric Dryer Hookup, Electric Gate, Entry, Flooring: Laminate, Garage Door Opener, Garbage Service, Heating: Electric, High Ceilings, Living Area - 1st Floor, Lot Features: Subdivided, 0 Up To 1/4 Acre, Secured, Split Plan, Sprinkler System, Subdivided, Trash Pick Up, Utility Room, Walk In Closet, Walk-In Closet(s)
Details
- Parcel number: 1403080010032
Construction
Type & style
- Home type: SingleFamily
- Property subtype: SingleFamily
Condition
- Year built: 2019
Community & HOA
Community
- Features: Gated
Location
- Region: Houston
Financial & listing details
- Lease term: Long Term,12 Months
Price history
| Date | Event | Price |
|---|---|---|
| 9/4/2025 | Price change | $2,850-0.9%$2/sqft |
Source: | ||
| 8/1/2025 | Listed for rent | $2,875$2/sqft |
Source: | ||
| 7/15/2025 | Pending sale | $375,000$202/sqft |
Source: | ||
| 7/7/2025 | Price change | $375,000-1.3%$202/sqft |
Source: | ||
| 6/12/2025 | Listed for sale | $380,000$205/sqft |
Source: | ||

