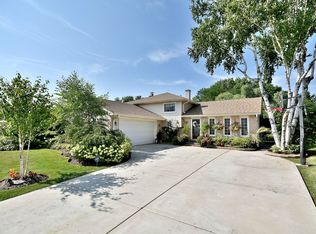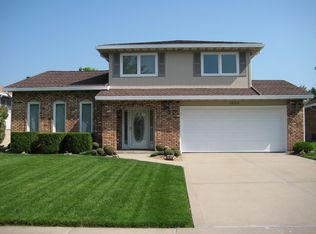Closed
$445,000
1510 W Goldengate Dr, Addison, IL 60101
3beds
1,850sqft
Single Family Residence
Built in 1977
8,799.12 Square Feet Lot
$449,600 Zestimate®
$241/sqft
$-- Estimated rent
Home value
$449,600
$414,000 - $490,000
Not available
Zestimate® history
Loading...
Owner options
Explore your selling options
What's special
Location, Location, Location! Welcome to this beautifully maintained split-level gem in Addison, IL-perfectly positioned with stunning views and direct access to Centennial Park. Imagine waking up to a peaceful, park-like setting right in your own backyard! This well-maintained, spacious home features 3 bedrooms, 3 full bathrooms, and a partial basement. The huge primary suite includes an ensuite bath, and the spacious family room offers plenty of room for relaxing or entertaining. Additional highlights include a dedicated laundry room and abundant storage space throughout. Lovingly owned by the original owners, this home has never had pets and includes several recent updates: Over the range microwave replaced in June 2025. Furnace, air conditioner, and humidifier all replaced in 2022. New Zoeller sump pumps - February 2022 and March 2024. Dryer replaced on November 2020. Refrigerator replaced on January 2018. Front door replaced on May 2017. Carpets professionally cleaned on May 2025. Nestled in a quiet neighborhood and just minutes from top-rated schools, shopping, dining, and major highways, this home combines everyday convenience with scenic charm. Schedule your showing today. Don't miss the opportunity to make it yours! Don't forget to check out the 3D tour by clicking on the camera icon.
Zillow last checked: 8 hours ago
Listing updated: July 31, 2025 at 01:01am
Listing courtesy of:
Marco Gasca 630-404-9759,
Berkshire Hathaway HomeServices Starck Real Estate
Bought with:
Kris Maranda
@properties Christie's International Real Estate
Source: MRED as distributed by MLS GRID,MLS#: 12380846
Facts & features
Interior
Bedrooms & bathrooms
- Bedrooms: 3
- Bathrooms: 3
- Full bathrooms: 3
Primary bedroom
- Features: Flooring (Carpet), Window Treatments (Blinds, Screens, Some Wood Windows), Bathroom (Full)
- Level: Second
- Area: 210 Square Feet
- Dimensions: 15X14
Bedroom 2
- Features: Flooring (Carpet), Window Treatments (Curtains/Drapes, Screens, Some Wood Windows)
- Level: Second
- Area: 140 Square Feet
- Dimensions: 10X14
Bedroom 3
- Features: Flooring (Carpet), Window Treatments (Blinds, Screens, Some Wood Windows)
- Level: Second
- Area: 110 Square Feet
- Dimensions: 10X11
Dining room
- Features: Flooring (Carpet), Window Treatments (Screens, Window Treatments, Wood Frames)
- Level: Main
- Area: 108 Square Feet
- Dimensions: 9X12
Family room
- Features: Flooring (Ceramic Tile), Window Treatments (Blinds, Screens, Wood Frames)
- Level: Lower
- Area: 414 Square Feet
- Dimensions: 23X18
Kitchen
- Features: Kitchen (Eating Area-Table Space), Flooring (Ceramic Tile), Window Treatments (Blinds, Screens, Wood Frames, Some Tilt-In Windows)
- Level: Main
- Area: 143 Square Feet
- Dimensions: 13X11
Laundry
- Features: Flooring (Ceramic Tile)
- Level: Lower
- Area: 112 Square Feet
- Dimensions: 16X7
Living room
- Features: Flooring (Carpet), Window Treatments (Bay Window(s), Curtains/Drapes, Screens, Window Treatments, Wood Frames)
- Level: Main
- Area: 224 Square Feet
- Dimensions: 16X14
Heating
- Natural Gas
Cooling
- Central Air
Appliances
- Included: Range, Microwave, Dishwasher, Refrigerator, Washer, Dryer, Humidifier, Gas Water Heater
- Laundry: Multiple Locations
Features
- Windows: Screens
- Basement: Unfinished,Partial
- Attic: Interior Stair
- Number of fireplaces: 1
- Fireplace features: Wood Burning, Gas Log, Family Room
Interior area
- Total structure area: 0
- Total interior livable area: 1,850 sqft
Property
Parking
- Total spaces: 2
- Parking features: Concrete, Garage Door Opener, On Site, Garage Owned, Attached, Garage
- Attached garage spaces: 2
- Has uncovered spaces: Yes
Accessibility
- Accessibility features: No Disability Access
Features
- Levels: Tri-Level
- Patio & porch: Patio
- Fencing: Partial
Lot
- Size: 8,799 sqft
- Features: Backs to Public GRND
Details
- Additional structures: None
- Parcel number: 0319202027
- Special conditions: List Broker Must Accompany
- Other equipment: Sump Pump
Construction
Type & style
- Home type: SingleFamily
- Property subtype: Single Family Residence
Materials
- Brick, Cedar
- Foundation: Concrete Perimeter
- Roof: Asphalt
Condition
- New construction: No
- Year built: 1977
Details
- Builder model: SPLIT LEVEL
Utilities & green energy
- Electric: Circuit Breakers
- Sewer: Public Sewer
- Water: Lake Michigan
Community & neighborhood
Security
- Security features: Carbon Monoxide Detector(s)
Community
- Community features: Park, Tennis Court(s), Lake, Sidewalks, Street Lights, Street Paved
Location
- Region: Addison
- Subdivision: Golden Gate Estates
HOA & financial
HOA
- Services included: None
Other
Other facts
- Listing terms: Conventional
- Ownership: Fee Simple
Price history
| Date | Event | Price |
|---|---|---|
| 7/28/2025 | Sold | $445,000$241/sqft |
Source: | ||
| 6/18/2025 | Contingent | $445,000$241/sqft |
Source: | ||
| 6/13/2025 | Listed for sale | $445,000$241/sqft |
Source: | ||
Public tax history
Tax history is unavailable.
Neighborhood: 60101
Nearby schools
GreatSchools rating
- 8/10Stone Elementary SchoolGrades: K-5Distance: 0.6 mi
- 6/10Indian Trail Jr High SchoolGrades: 6-8Distance: 0.9 mi
- 8/10Addison Trail High SchoolGrades: 9-12Distance: 0.9 mi
Schools provided by the listing agent
- Elementary: Stone Elementary School
- Middle: Indian Trail Junior High School
- High: Addison Trail High School
- District: 4
Source: MRED as distributed by MLS GRID. This data may not be complete. We recommend contacting the local school district to confirm school assignments for this home.

Get pre-qualified for a loan
At Zillow Home Loans, we can pre-qualify you in as little as 5 minutes with no impact to your credit score.An equal housing lender. NMLS #10287.
Sell for more on Zillow
Get a free Zillow Showcase℠ listing and you could sell for .
$449,600
2% more+ $8,992
With Zillow Showcase(estimated)
$458,592
