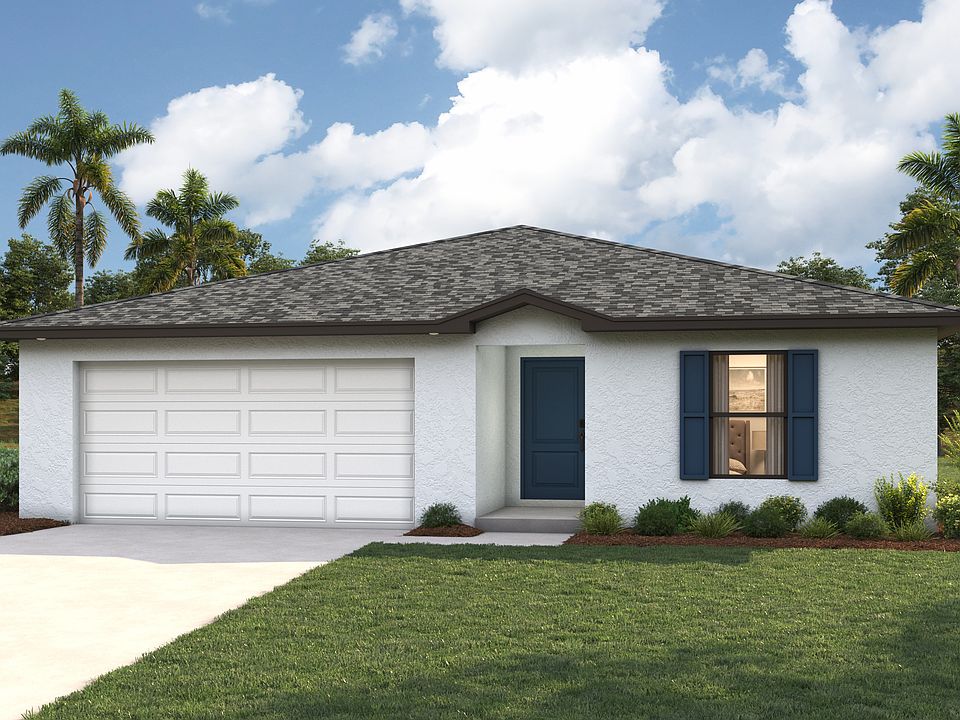One or more photo(s) has been virtually staged. Under Construction. Palm Floor Plan Modern Comfort & Quality Craftsmanship – 3 Bed, 2 Bath, 2-Car Garage by Christopher Alan Homes. Florida living at it's best. Citrus Springs is mins away from the Gulf, Rainbow river, Crystal river, cold springs, groceries, hospitals, award winning golf courses and much more! Up to 16K in closing costs with ANY Lender! Welcome to this beautifully designed 3-bedroom, 2-bath home by Christopher Alan Homes, where quality construction meets stylish, modern living. From the moment you walk in, you’ll be greeted by soaring cathedral ceilings that enhance the spacious feel of the open-concept great room and main living areas with stylish wood plank tiles throughout and soft carpet in bedrooms. A gourmet kitchen, featuring quartz countertops, large center island with seating, stainless steel appliances, and soft-close cabinetry — ideal for both daily living and entertaining. The dining area is highlighted by a stunning tray ceiling, adding architectural elegance and a touch of sophistication. Private owner’s suite offers a relaxing retreat with en-suite bath, dual quartz countertop vanities and a beautifully tiled walk-in shower. Two additional bedrooms and a second full bath provide plenty of space for guests, a home office, or hobbies. Additional features include a dedicated laundry room, spacious 2-car garage, and durable, energy-efficient construction with hurricane impact-resistant low E windows and hurricane impact doors for added peace of mind. Whether you're a first-time buyer, downsizing, or looking for a vacation retreat, Christopher Alan Homes delivers the perfect blend of style, quality, and affordability. Winning multiple accolades in the Southwest Florida region, Christopher Alan is bringing style, comfort and quality craftmanship to Citrus Springs in an affordable price range with multiple floorplans to suit your needs. *Please note finishes and materials used in pics are not up to date. Up to date pictures coming soon! Schedule an in person tour now to see the new updates and other floor plans available!
New construction
$259,500
1510 W Skyline Dr, Citrus Springs, FL 34434
3beds
1,550sqft
Single Family Residence
Built in 2025
10,049 Square Feet Lot
$-- Zestimate®
$167/sqft
$-- HOA
What's special
Quartz countertopsDual quartz countertop vanitiesEn-suite bathWood plank tilesGourmet kitchenSoaring cathedral ceilingsOpen-concept great room
- 79 days |
- 281 |
- 16 |
Zillow last checked: 8 hours ago
Listing updated: November 22, 2025 at 08:19am
Listing Provided by:
Jade Chun 347-935-2691,
BRICKS & MORTAR REAL ESTATE
Jessi Mantilla 352-610-3524,
BRICKS & MORTAR REAL ESTATE
Source: Stellar MLS,MLS#: OM709094 Originating MLS: Ocala - Marion
Originating MLS: Ocala - Marion

Travel times
Schedule tour
Facts & features
Interior
Bedrooms & bathrooms
- Bedrooms: 3
- Bathrooms: 2
- Full bathrooms: 2
Primary bedroom
- Features: En Suite Bathroom, Walk-In Closet(s)
- Level: First
Great room
- Level: First
Kitchen
- Features: Breakfast Bar, Pantry, Kitchen Island, Stone Counters
- Level: First
Heating
- Central
Cooling
- Central Air
Appliances
- Included: Dishwasher, Disposal, Microwave, Range, Refrigerator
- Laundry: Electric Dryer Hookup, Inside, Laundry Room, Washer Hookup
Features
- Cathedral Ceiling(s), High Ceilings, Kitchen/Family Room Combo, Open Floorplan, Primary Bedroom Main Floor, Thermostat, Tray Ceiling(s), Walk-In Closet(s)
- Flooring: Carpet, Ceramic Tile, Tile
- Doors: Sliding Doors
- Has fireplace: No
Interior area
- Total structure area: 2,108
- Total interior livable area: 1,550 sqft
Video & virtual tour
Property
Parking
- Total spaces: 2
- Parking features: Garage - Attached
- Attached garage spaces: 2
Features
- Levels: One
- Stories: 1
- Exterior features: Rain Gutters
Lot
- Size: 10,049 Square Feet
Details
- Parcel number: 18E17S100230 16690 0110
- Zoning: RUR
- Special conditions: None
Construction
Type & style
- Home type: SingleFamily
- Property subtype: Single Family Residence
Materials
- Stucco
- Foundation: Slab
- Roof: Shingle
Condition
- Under Construction
- New construction: Yes
- Year built: 2025
Details
- Builder model: Palm
- Builder name: Christopher Alan Homes
- Warranty included: Yes
Utilities & green energy
- Sewer: Septic Tank
- Water: Public
- Utilities for property: BB/HS Internet Available, Cable Available, Electricity Connected, Public, Water Connected
Community & HOA
Community
- Subdivision: Citrus Springs Spot Lots
HOA
- Has HOA: No
- Pet fee: $0 monthly
Location
- Region: Citrus Springs
Financial & listing details
- Price per square foot: $167/sqft
- Tax assessed value: $8,640
- Annual tax amount: $183
- Date on market: 9/6/2025
- Cumulative days on market: 79 days
- Listing terms: Cash,Conventional,FHA,USDA Loan,VA Loan
- Ownership: Fee Simple
- Total actual rent: 0
- Electric utility on property: Yes
- Road surface type: Paved
About the community
Nestled in the heart of Florida's Nature Coast, Citrus Springs offers a welcoming blend of small-town charm and natural beauty. This peaceful community is known for its tree-lined streets, abundant green spaces, and a relaxed lifestyle that's perfect for families, retirees, and anyone seeking a slower pace of life. Residents enjoy access to scenic walking and biking trails, world-class freshwater springs, and the nearby Withlacoochee State Trail-one of the longest paved recreational trails in the state.
Citrus Springs also features convenient amenities such as schools, parks, and local shops, while larger city conveniences, dining, and healthcare are just a short drive away. Outdoor enthusiasts appreciate the area's proximity to rivers, lakes, and the Gulf of Mexico, offering endless opportunities for boating, fishing, kayaking, and wildlife exploration. With its affordable living, natural beauty, and strong sense of community, Citrus Springs is a hidden gem on Florida's west coast-an ideal place to build your new home. DRE# 175519667

611 W Duquet Place, Citrus Springs, FL 34433
Source: Christopher Alan Homes
