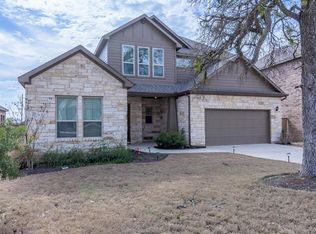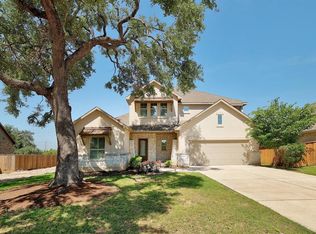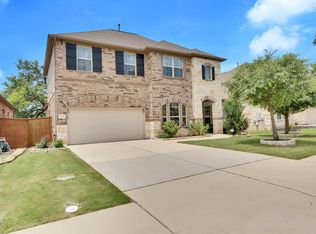Sold on 07/12/24
Price Unknown
15100 Iveans Way, Austin, TX 78717
4beds
3,044sqft
SingleFamily
Built in 2016
-- sqft lot
$857,100 Zestimate®
$--/sqft
$3,134 Estimated rent
Home value
$857,100
$797,000 - $926,000
$3,134/mo
Zestimate® history
Loading...
Owner options
Explore your selling options
What's special
Great Location & Entertainers dream home in desirable Pearson Place w/ a beautiful green belt backyard*4 bedroom*3 full bathroom* Master bedroom & guest bedroom w/ full bathroom downstairs*The private study on main level*Media Room*Game room upstairs*Vaulted ceiling*endless natural light & recess lighting*beautiful wood floors*covered patio*perfect for your family*Walk to Elsa England Elementary*Pearson Middle*Close to parks and hiking trails*shopping centers*easy access to toll rd*Close to Metro*
Facts & features
Interior
Bedrooms & bathrooms
- Bedrooms: 4
- Bathrooms: 3
- Full bathrooms: 3
Heating
- Forced air, Electric, Gas
Cooling
- Central
Appliances
- Included: Dishwasher, Garbage disposal, Microwave, Range / Oven
Features
- Recessed Lighting, Walk-In Closet(s), Vaulted Ceiling(s), In-Law Floorplan
- Flooring: Tile, Carpet
- Doors: French Doors
- Has fireplace: Yes
Interior area
- Total interior livable area: 3,044 sqft
Property
Parking
- Parking features: Garage - Attached
Features
- Entry location: 1st Floor Entry
- Patio & porch: Patio-Covered
- Has view: Yes
- View description: Park
Lot
- Features: Backs To Greenbelt
Details
- Parcel number: R164913030P0012
Construction
Type & style
- Home type: SingleFamily
Materials
- Foundation: Slab
- Roof: Composition
Condition
- Renovated
- Year built: 2016
Utilities & green energy
- Utilities for property: Natural Gas Connected, Electricity Connected, Electricity Available
Community & neighborhood
Security
- Security features: Smoke Detector(s)
Location
- Region: Austin
HOA & financial
HOA
- Has HOA: Yes
- HOA fee: $40 monthly
Other
Other facts
- ViewYN: true
- Flooring: Carpet, Tile - Hard
- Appliances: Dishwasher, Disposal, Gas Cooktop, Microwave, Gas Water Heater, Oven, Stainless Steel Appliance(s), Water Softener Owned, Built-In Oven(s)
- FireplaceYN: true
- GarageYN: true
- HeatingYN: true
- Utilities: Natural Gas Connected, Electricity Connected, Electricity Available
- CoolingYN: true
- FireplacesTotal: 1
- ElectricOnPropertyYN: True
- FarmLandAreaUnits: Square Feet
- CoveredSpaces: 3
- DoorFeatures: French Doors
- Cooling: Central Air
- InteriorFeatures: Recessed Lighting, Walk-In Closet(s), Vaulted Ceiling(s), In-Law Floorplan
- ParkingFeatures: Garage
- Roof: Composition Shingle
- Heating: Central
- SecurityFeatures: Smoke Detector(s)
- CultivatedArea: 0
- PastureArea: NaN
- CommunityFeatures: Curbs
- View: Park/Greenbelt
- PropertyCondition: Renovated
- PatioAndPorchFeatures: Patio-Covered
- DistanceToBusComments: Number of Blocks to UT Shuttle: undefined
- LotFeatures: Backs To Greenbelt
- ConstructionMaterials: All Sides Masonry
- EntryLocation: 1st Floor Entry
Price history
| Date | Event | Price |
|---|---|---|
| 7/12/2024 | Sold | -- |
Source: Agent Provided | ||
| 7/1/2024 | Pending sale | $910,000$299/sqft |
Source: | ||
| 6/27/2024 | Listed for sale | $910,000+57.2%$299/sqft |
Source: | ||
| 8/15/2019 | Listing removed | $579,000$190/sqft |
Source: Trinity Texas Realty INC #5301725 | ||
| 7/15/2019 | Pending sale | $579,000$190/sqft |
Source: Trinity Texas Realty INC #5301725 | ||
Public tax history
| Year | Property taxes | Tax assessment |
|---|---|---|
| 2024 | $13,749 +8.3% | $799,418 +6.4% |
| 2023 | $12,694 -3.6% | $751,373 +9.2% |
| 2022 | $13,171 -2.8% | $687,881 +10% |
Find assessor info on the county website
Neighborhood: 78717
Nearby schools
GreatSchools rating
- 10/10Elsa England Elementary SchoolGrades: PK-5Distance: 0.5 mi
- 9/10Pearson Ranch MiddleGrades: 6-8Distance: 0.4 mi
- 7/10Mcneil High SchoolGrades: 9-12Distance: 3.3 mi
Schools provided by the listing agent
- Elementary: England
- Middle: McNeil
- High: McNeil
- District: Round Rock ISD
Source: The MLS. This data may not be complete. We recommend contacting the local school district to confirm school assignments for this home.
Get a cash offer in 3 minutes
Find out how much your home could sell for in as little as 3 minutes with a no-obligation cash offer.
Estimated market value
$857,100
Get a cash offer in 3 minutes
Find out how much your home could sell for in as little as 3 minutes with a no-obligation cash offer.
Estimated market value
$857,100


