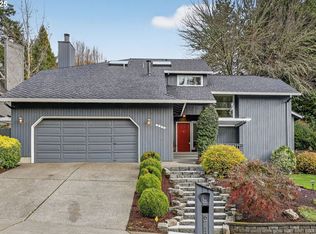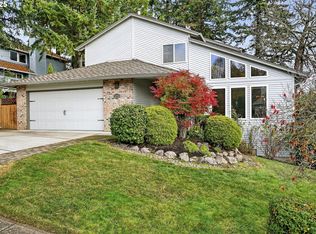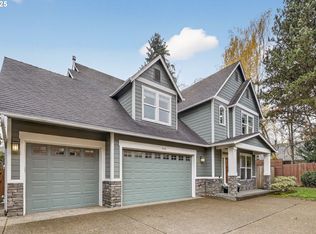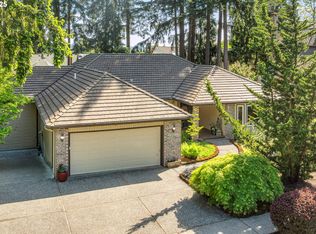One-Level-Living in Murray Hill with no HOA! This 3 bedroom, 2 bath one-level offers an easy living floor plan of over 2,100 square feet. Vaulted ceilings, seven skylights, and a top-notch custom kitchen leave nothing to be desired in your new home. The family room with its soaring brick wall showcases an Earth Stove, the Living Room’s bay window seat feels like a tree house. Spacious primary suite includes a walk-in shower and jacuzzi tub. Three Hinkley fans are ready for summer, but you’ll spend this Fall and Winter cooking in your gorgeous kitchen with custom designed cabinets by Oak Grove Cabinetry. KitchenAid appliances (including double oven and drawer microwave), Wolf cooktop. The Kohler sink hosts a Brizo touch faucet which matches the Brizo pot filler. All of this and yards and yards of slab soapstone countertops and backsplash. Highly desirable schools, a stone’s throw to shopping and restaurants in Progress Ridge. A newly repainted deck, & a recent Portland Fence Company fence tie this lovely property up in a perfect cedar bow.
Active
Price cut: $12K (12/5)
$765,000
15100 SW Gull Dr, Beaverton, OR 97007
3beds
2,161sqft
Est.:
Residential, Single Family Residence
Built in 1988
7,405.2 Square Feet Lot
$757,600 Zestimate®
$354/sqft
$-- HOA
What's special
Newly repainted deckWolf cooktopWalk-in showerVaulted ceilingsSpacious primary suiteJacuzzi tubSeven skylights
- 30 days |
- 1,238 |
- 62 |
Zillow last checked: 8 hours ago
Listing updated: December 10, 2025 at 04:21pm
Listed by:
Charles Grant 503-729-5029,
MORE Realty
Source: RMLS (OR),MLS#: 695323840
Tour with a local agent
Facts & features
Interior
Bedrooms & bathrooms
- Bedrooms: 3
- Bathrooms: 2
- Full bathrooms: 2
- Main level bathrooms: 2
Rooms
- Room types: Bedroom 2, Bedroom 3, Dining Room, Family Room, Kitchen, Living Room, Primary Bedroom
Primary bedroom
- Features: Jetted Tub, Walkin Closet
- Level: Main
- Area: 240
- Dimensions: 15 x 16
Bedroom 2
- Features: Closet, Wallto Wall Carpet
- Level: Main
- Area: 120
- Dimensions: 10 x 12
Bedroom 3
- Features: Closet, Walkin Shower
- Level: Main
- Area: 110
- Dimensions: 10 x 11
Dining room
- Features: Hardwood Floors, High Ceilings
- Level: Main
- Area: 140
- Dimensions: 10 x 14
Family room
- Features: Jetted Tub, Walkin Closet
- Level: Main
- Area: 285
- Dimensions: 15 x 19
Kitchen
- Features: Builtin Features, Eating Area, Gas Appliances, Gourmet Kitchen, Island, Microwave, Wood Floors
- Level: Main
- Area: 252
- Width: 18
Living room
- Features: Bay Window, Hardwood Floors, High Ceilings
- Level: Main
- Area: 216
- Dimensions: 12 x 18
Heating
- Forced Air, Wood Stove
Cooling
- Central Air
Appliances
- Included: Built In Oven, Convection Oven, Dishwasher, Disposal, Free-Standing Refrigerator, Gas Appliances, Microwave, Gas Water Heater
- Laundry: Laundry Room
Features
- Vaulted Ceiling(s), Closet, Walkin Shower, High Ceilings, Walk-In Closet(s), Built-in Features, Eat-in Kitchen, Gourmet Kitchen, Kitchen Island, Pantry
- Flooring: Wood, Hardwood, Wall to Wall Carpet
- Windows: Vinyl Frames, Bay Window(s)
- Basement: Crawl Space
- Number of fireplaces: 1
- Fireplace features: Stove
Interior area
- Total structure area: 2,161
- Total interior livable area: 2,161 sqft
Video & virtual tour
Property
Parking
- Total spaces: 2
- Parking features: Driveway, On Street, Garage Door Opener, Attached
- Attached garage spaces: 2
- Has uncovered spaces: Yes
Accessibility
- Accessibility features: Accessible Doors, Accessible Hallway, Main Floor Bedroom Bath, One Level, Utility Room On Main, Accessibility
Features
- Levels: One
- Stories: 1
- Patio & porch: Deck, Porch
- Exterior features: Yard
- Has spa: Yes
- Spa features: Bath
- Fencing: Fenced
Lot
- Size: 7,405.2 Square Feet
- Dimensions: 70 x 103
- Features: Gentle Sloping, SqFt 7000 to 9999
Details
- Additional structures: SecondGarage
- Parcel number: R1459380
- Zoning: RMB
Construction
Type & style
- Home type: SingleFamily
- Architectural style: Contemporary
- Property subtype: Residential, Single Family Residence
Materials
- Brick, Cedar
- Foundation: Concrete Perimeter, Pillar/Post/Pier
- Roof: Composition
Condition
- Resale
- New construction: No
- Year built: 1988
Utilities & green energy
- Gas: Gas
- Sewer: Public Sewer
- Water: Public
- Utilities for property: Cable Connected
Community & HOA
Community
- Subdivision: Hedlund Acres
HOA
- Has HOA: No
Location
- Region: Beaverton
Financial & listing details
- Price per square foot: $354/sqft
- Tax assessed value: $690,050
- Annual tax amount: $10,217
- Date on market: 11/11/2025
- Listing terms: Cash,Conventional,FHA,State GI Loan,VA Loan
- Road surface type: Paved
Estimated market value
$757,600
$720,000 - $795,000
$2,937/mo
Price history
Price history
| Date | Event | Price |
|---|---|---|
| 12/5/2025 | Price change | $765,000-1.5%$354/sqft |
Source: | ||
| 11/11/2025 | Listed for sale | $777,000+55.4%$360/sqft |
Source: | ||
| 9/20/2018 | Sold | $500,000$231/sqft |
Source: | ||
| 8/4/2018 | Pending sale | $500,000$231/sqft |
Source: Windermere Realty Trust #18174284 Report a problem | ||
| 7/27/2018 | Listed for sale | $500,000+92.7%$231/sqft |
Source: Windermere Realty Trust #18174284 Report a problem | ||
Public tax history
Public tax history
| Year | Property taxes | Tax assessment |
|---|---|---|
| 2024 | $9,812 +5.9% | $451,520 +3% |
| 2023 | $9,264 +12.7% | $438,370 +11.1% |
| 2022 | $8,217 +3.6% | $394,420 |
Find assessor info on the county website
BuyAbility℠ payment
Est. payment
$4,480/mo
Principal & interest
$3696
Property taxes
$516
Home insurance
$268
Climate risks
Neighborhood: Neighbors Southwest
Nearby schools
GreatSchools rating
- 8/10Nancy Ryles Elementary SchoolGrades: K-5Distance: 0.5 mi
- 6/10Highland Park Middle SchoolGrades: 6-8Distance: 1.7 mi
- 8/10Mountainside High SchoolGrades: 9-12Distance: 1.6 mi
Schools provided by the listing agent
- Elementary: Nancy Ryles
- Middle: Highland Park
- High: Mountainside
Source: RMLS (OR). This data may not be complete. We recommend contacting the local school district to confirm school assignments for this home.
- Loading
- Loading




