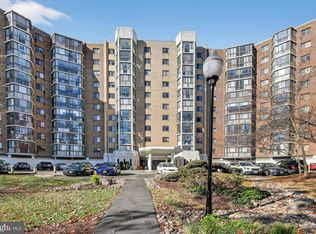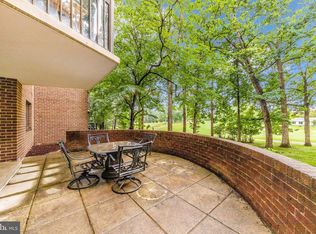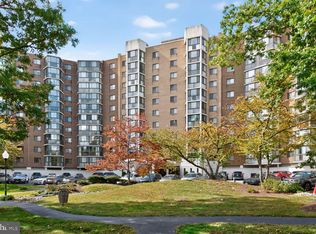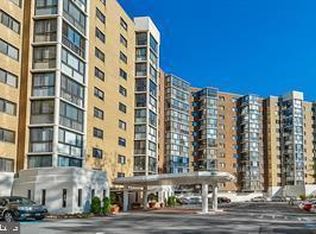Sold for $325,000 on 09/16/25
$325,000
15101 Interlachen Dr #1-914, Silver Spring, MD 20906
3beds
1,640sqft
Condominium
Built in 1984
-- sqft lot
$324,900 Zestimate®
$198/sqft
$2,783 Estimated rent
Home value
$324,900
$299,000 - $354,000
$2,783/mo
Zestimate® history
Loading...
Owner options
Explore your selling options
What's special
Experience luxury living at its finest in the prestigious Leisure World 55+ community of Silver Spring, MD, offering an unmatched lifestyle with world-class amenities, including tennis courts, an indoor and outdoor pool, an 18-hole golf course, billiards and ping-pong rooms, meeting spaces, an auditorium, a lounge with bar, a library, art classes, pop-up shops, and the scenic Daffodil Park with walking and biking trails. This east-facing residence with west-facing golf course views from the enclosed balcony blends comfort and elegance. The welcoming foyer features abundant storage and beautiful tile flooring that flows into the spacious living and dining area, complete with plush carpet, high ceilings, and a custom-built organization system. The kitchen, with balcony access, boasts stainless steel appliances, a pantry, generous cabinetry, and durable vinyl flooring. The private south-wing primary suite offers plush carpet, a walk-in closet plus a double-door closet, a dual vanity, and a separate water closet with a walk-in shower. Two additional bedrooms, one with double closets and a built-in desk, and the other with a walk-in closet, share a well-appointed hall bath. A one-car parking spot and perfectly situated near I-270, I-495, and MD-200, this home offers seamless access to Baltimore, Washington D.C., and beyond.
Zillow last checked: 8 hours ago
Listing updated: September 16, 2025 at 10:14am
Listed by:
Mike Foy 240-593-2141,
Northrop Realty
Bought with:
Jessica Marques, 5010079
EXP Realty, LLC
Source: Bright MLS,MLS#: MDMC2194314
Facts & features
Interior
Bedrooms & bathrooms
- Bedrooms: 3
- Bathrooms: 2
- Full bathrooms: 2
- Main level bathrooms: 2
- Main level bedrooms: 3
Primary bedroom
- Features: Flooring - Carpet, Attached Bathroom, Walk-In Closet(s)
- Level: Main
- Area: 192 Square Feet
- Dimensions: 16 x 12
Bedroom 2
- Features: Flooring - Carpet, Built-in Features
- Level: Main
- Area: 140 Square Feet
- Dimensions: 14 x 10
Bedroom 3
- Features: Flooring - Carpet, Walk-In Closet(s)
- Level: Main
- Area: 240 Square Feet
- Dimensions: 20 x 12
Dining room
- Features: Flooring - Carpet
- Level: Main
- Area: 132 Square Feet
- Dimensions: 12 x 11
Kitchen
- Features: Flooring - Vinyl, Eat-in Kitchen, Kitchen - Electric Cooking, Pantry
- Level: Main
- Area: 110 Square Feet
- Dimensions: 11 x 10
Living room
- Features: Flooring - Carpet
- Level: Main
- Area: 220 Square Feet
- Dimensions: 20 x 11
Heating
- Central, Heat Pump, Electric
Cooling
- Central Air, Electric
Appliances
- Included: Dishwasher, Disposal, Dryer, Freezer, Self Cleaning Oven, Oven, Oven/Range - Electric, Refrigerator, Stainless Steel Appliance(s), Washer, Washer/Dryer Stacked, Electric Water Heater
- Laundry: Main Level, Has Laundry, In Unit
Features
- Built-in Features, Combination Dining/Living, Entry Level Bedroom, Open Floorplan, Eat-in Kitchen, Primary Bath(s), Pantry, Bathroom - Stall Shower, Bathroom - Tub Shower, Walk-In Closet(s), Dry Wall, High Ceilings
- Flooring: Carpet, Ceramic Tile, Vinyl
- Doors: French Doors, Sliding Glass
- Windows: Double Pane Windows, Sliding
- Has basement: No
- Has fireplace: No
Interior area
- Total structure area: 1,640
- Total interior livable area: 1,640 sqft
- Finished area above ground: 1,640
- Finished area below ground: 0
Property
Parking
- Total spaces: 1
- Parking features: Storage, Covered, Assigned, Garage, Parking Lot
- Garage spaces: 1
- Details: Assigned Parking
Accessibility
- Accessibility features: Other, Accessible Entrance
Features
- Levels: One
- Stories: 1
- Exterior features: Extensive Hardscape, Lighting, Balcony
- Pool features: Community
- Has view: Yes
- View description: Garden, Golf Course
Lot
- Features: Backs to Trees, Landscaped
Details
- Additional structures: Above Grade, Below Grade
- Parcel number: 161302408268
- Zoning: PRC
- Special conditions: Standard
Construction
Type & style
- Home type: Condo
- Property subtype: Condominium
- Attached to another structure: Yes
Materials
- Brick
- Foundation: None
- Roof: Unknown
Condition
- Excellent
- New construction: No
- Year built: 1984
Utilities & green energy
- Sewer: Public Sewer
- Water: Public
Community & neighborhood
Security
- Security features: 24 Hour Security, Main Entrance Lock, Smoke Detector(s), Fire Sprinkler System
Community
- Community features: Pool
Senior living
- Senior community: Yes
Location
- Region: Silver Spring
- Subdivision: Leisure World
HOA & financial
HOA
- Has HOA: Yes
- Amenities included: Community Center, Retirement Community, Bar/Lounge, Bike Trail, Billiard Room, Clubhouse, Common Grounds, Dining Rooms, Elevator(s), Golf Course, Jogging Path, Lake, Meeting Room, Party Room, Indoor Pool, Pool, Tennis Court(s)
- Services included: Pool(s), Trash, Common Area Maintenance, Recreation Facility, Maintenance Structure, Security, Snow Removal
Other fees
- Condo and coop fee: $1,255 monthly
Other
Other facts
- Listing agreement: Exclusive Right To Sell
- Ownership: Condominium
Price history
| Date | Event | Price |
|---|---|---|
| 9/16/2025 | Sold | $325,000$198/sqft |
Source: | ||
| 8/18/2025 | Pending sale | $325,000$198/sqft |
Source: | ||
| 8/14/2025 | Listed for sale | $325,000+7.6%$198/sqft |
Source: | ||
| 1/30/2013 | Sold | $302,000-2.2%$184/sqft |
Source: Public Record | ||
| 11/20/2012 | Listed for sale | $308,900$188/sqft |
Source: Weichert Realtors #MC7966404 | ||
Public tax history
| Year | Property taxes | Tax assessment |
|---|---|---|
| 2025 | $3,316 -15.3% | $341,667 +0.5% |
| 2024 | $3,914 -0.1% | $340,000 |
| 2023 | $3,917 +4.4% | $340,000 |
Find assessor info on the county website
Neighborhood: Leisure World
Nearby schools
GreatSchools rating
- 5/10Flower Valley Elementary SchoolGrades: K-5Distance: 1.3 mi
- 6/10Earle B. Wood Middle SchoolGrades: 6-8Distance: 2.2 mi
- 6/10Rockville High SchoolGrades: 9-12Distance: 3 mi
Schools provided by the listing agent
- Elementary: Flower Valley
- Middle: Earle B. Wood
- High: Rockville
- District: Montgomery County Public Schools
Source: Bright MLS. This data may not be complete. We recommend contacting the local school district to confirm school assignments for this home.

Get pre-qualified for a loan
At Zillow Home Loans, we can pre-qualify you in as little as 5 minutes with no impact to your credit score.An equal housing lender. NMLS #10287.
Sell for more on Zillow
Get a free Zillow Showcase℠ listing and you could sell for .
$324,900
2% more+ $6,498
With Zillow Showcase(estimated)
$331,398


