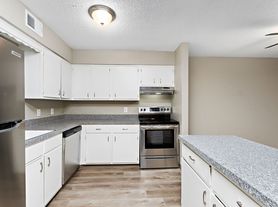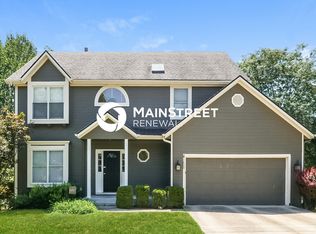Wonderfully Remodeled in Olathe. Walk Right Into This On-Trend Ranch Nestled on Quiet Corner Lot And Enjoy The All-New Flooring, Custom Touches, SS Appliances, Updated and Fresh Paint, Trim, Hardware and Fixtures, and Sparkling Bathrooms! Main Level Living Boasts 3 Bedrooms And 2 Full Baths. A XL Lower Level w Huge Rec Space, TWO NC Bedrooms, Flex Space/Office/Gym, Full Bath And 2 Storages. Large and Generous Space, Fully Renovated. Peaceful Backyard, Quick Access to Main Streets, Shops, Restaurants and More.
* New washer and dryer unit in home.
* Freshly painted and renovated spacious home.
* Brand new HVAC system.
* 2 Car garage
* Great and quiet neighborhood. 5mins to i35 highway.
* Minutes away from Garmin HQ, Olathe South High school, KU Olathe Medical center.
* Walking distance to Hyvee, Starbucks, yoga, restaurants, etc
* Walking distance to Multiple parks including Blackbob Park.
* Walking distance to Wal-Mart/ Hen-House/ and many more shops
* Large backyard
* Quiet, respectable, family oriented neighborhood
* 2 Master closets
6, 9, 12 and 18month leases available.
No smoking on the property.
House for rent
Accepts Zillow applications
$2,897/mo
15101 S Kaw Dr, Olathe, KS 66062
5beds
2,410sqft
Price may not include required fees and charges.
Single family residence
Available now
Small dogs OK
Central air
In unit laundry
Attached garage parking
Forced air
What's special
Sparkling bathroomsCustom touchesAll-new flooringBrand new hvac systemQuiet corner lotUpdated and fresh paintMain level living
- 66 days |
- -- |
- -- |
Zillow last checked: 8 hours ago
Listing updated: November 23, 2025 at 03:57pm
Travel times
Facts & features
Interior
Bedrooms & bathrooms
- Bedrooms: 5
- Bathrooms: 3
- Full bathrooms: 3
Heating
- Forced Air
Cooling
- Central Air
Appliances
- Included: Dishwasher, Dryer, Freezer, Microwave, Oven, Refrigerator, Washer
- Laundry: In Unit
Features
- Flooring: Carpet, Hardwood, Tile
Interior area
- Total interior livable area: 2,410 sqft
Property
Parking
- Parking features: Attached
- Has attached garage: Yes
- Details: Contact manager
Features
- Exterior features: Heating system: Forced Air
Details
- Parcel number: DP367000000023
Construction
Type & style
- Home type: SingleFamily
- Property subtype: Single Family Residence
Community & HOA
Location
- Region: Olathe
Financial & listing details
- Lease term: 1 Year
Price history
| Date | Event | Price |
|---|---|---|
| 11/23/2025 | Price change | $2,897-3.4%$1/sqft |
Source: Zillow Rentals | ||
| 11/3/2025 | Price change | $2,999-6.3%$1/sqft |
Source: Zillow Rentals | ||
| 10/2/2025 | Listed for rent | $3,200$1/sqft |
Source: Zillow Rentals | ||
| 12/29/2020 | Sold | -- |
Source: | ||
| 11/27/2020 | Pending sale | $259,900$108/sqft |
Source: Keller Williams Realty Partner #2253789 | ||

